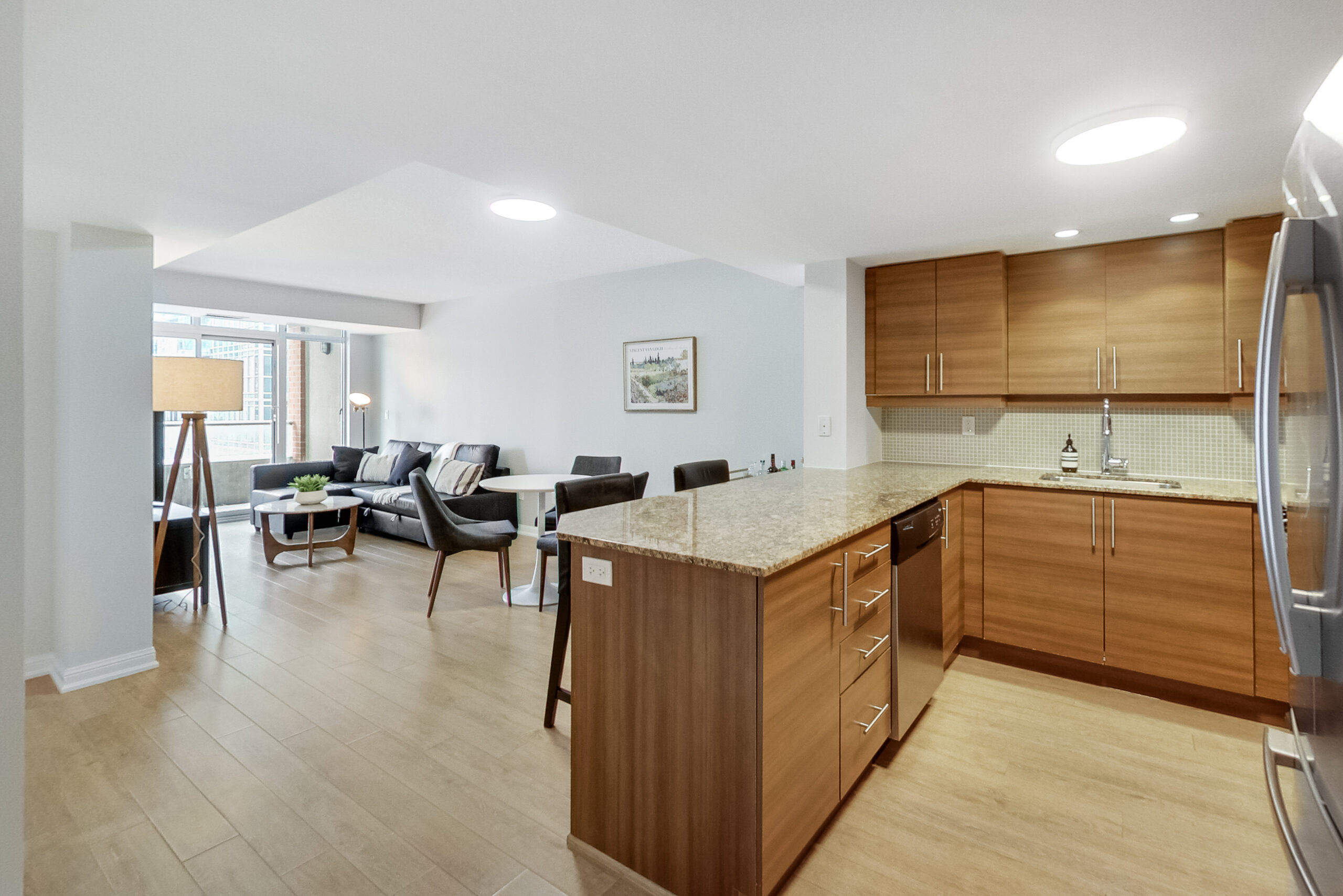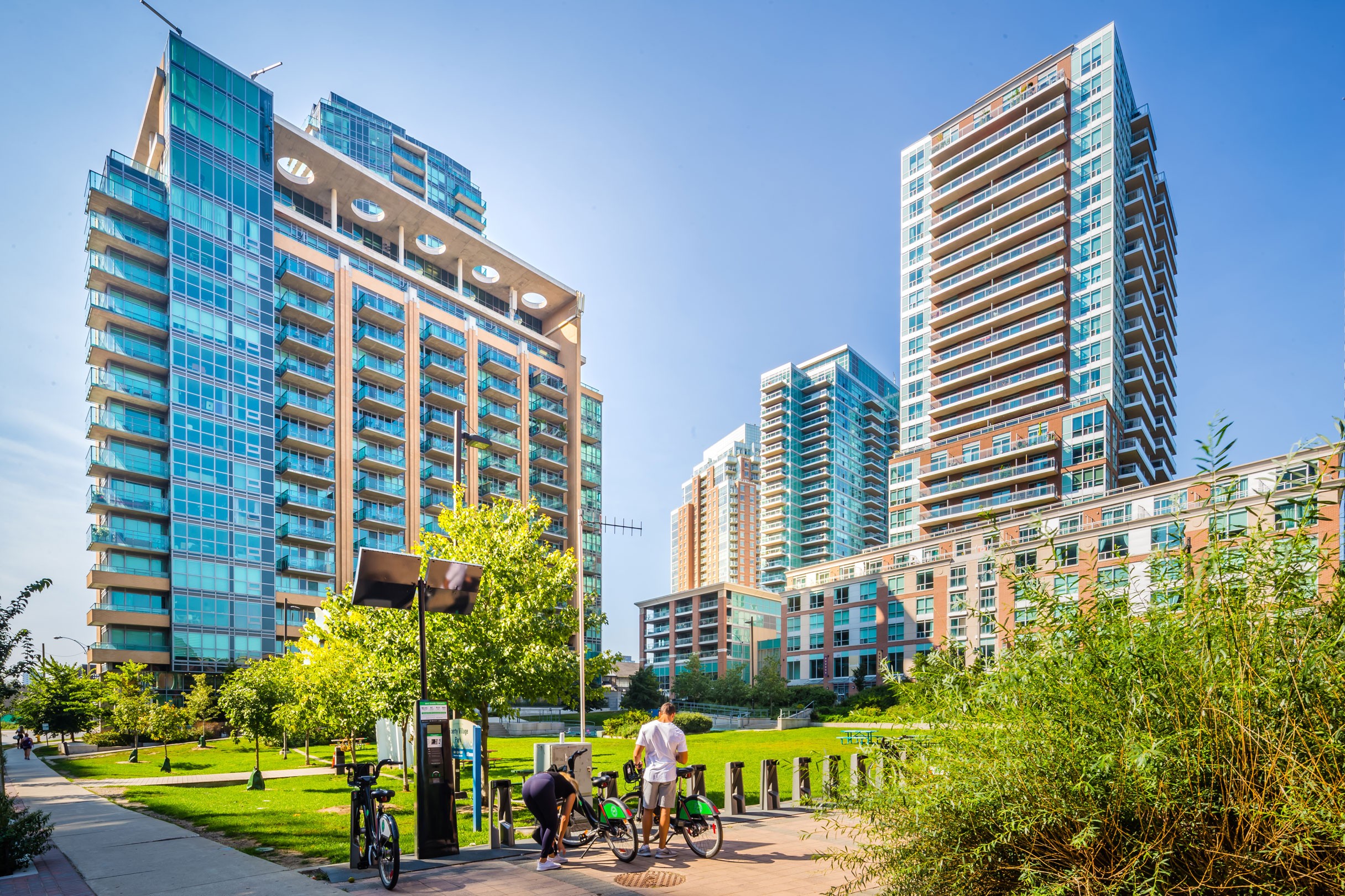 Plans and proposals are underway for the development of the lands directly to the east of Liberty Village, located east of Strachan Avenue, in the triangle formed between the two lines of train tracks. These lands were previously occupied by City of Toronto municipal offices and used as warehousing space. A service for homeless youth and at-risk called Eva’s Phoenix is also located in this area. Eva’s Phoenix has announced they will be relocating to a new building at 505 Richmond St West by 2014. Read more about their plans here.
Plans and proposals are underway for the development of the lands directly to the east of Liberty Village, located east of Strachan Avenue, in the triangle formed between the two lines of train tracks. These lands were previously occupied by City of Toronto municipal offices and used as warehousing space. A service for homeless youth and at-risk called Eva’s Phoenix is also located in this area. Eva’s Phoenix has announced they will be relocating to a new building at 505 Richmond St West by 2014. Read more about their plans here.
As part of this redevelopment a new 1.5 hectare park will be created along with “a dramatic new sweeping S-shaped pedestrian bridge that will connect the Wellington neighbourhood in the north to Fort York and the waterfront in the south.” Source
The Ordnance development consists of two phases. The Phase 1 of the project, located at 30 Ordnance St, has already received approval from Toronto City Council.
30 Ordnance St will be two residential towers, with “26,000 sf of employment space (office, studio or workshops) in addition to the new residential uses…The existing building on the site is an underused warehouse space in an area undergoing intensification due to its prime location. In order to encourage economic diversity in the city, the space currently allocated to employment uses will be maintained and enhanced in the future development through a “mixed-use” designation.” From the One Development website .
In additional detail, 30 Ordnance will consist of mixed use residential/commercial project of two residential towers with heights of 27 storeys and 32 storeys. This rezoning of Phase 1 at 30 Ordnance was approved by City Council on Feb 6, 2012. The 30 Ordnance project will contribute $2 million in Section 37 Funds designated towards the construction of the Fort York Pedestrian and Cycle Bridge which will connect via the new park.
Phase 2 of the Ordnance Lands development is currently undergoing a zoning application. The application calls for the construction for three additional towers, all with ground floor commercial uses. One 49 storey tower is to be located on the north-east corner of Strachan Ave and Ordnance St. It will have 529 residential units. Two towers are proposed to be built on the south-east side of Ordnance St and Strachan Ave. These two will have proposed heights of 23 and 29 storeys and have a combined 580 residential units. Thus, the three towers of Phase 2 will have a total of 1109 units. 876 of these units for Phase 2 are slated to be 1 bedroom units and 233 will be 2 bedroom units. To accommodate cars for Phase 2, 846 parking spaces are proposed for the residential occupants, 133 spaces for residential visitors, and 179 spaces for the non-residential uses, for an overall total of 1,159 parking spaces.
Bicycle parking will be located on the ground floor and underground on both Block 1 and Block 3. A total of 356 bicycle parking spaces are proposed for the residential occupants, 111 spaces for residential visitors, and 39 spaces for the retail uses, for an overall total of 506 bicycle parking spaces.
Even though the Phase 1 at 30 Ordnance has been fully approved, we are still awaiting the final plans from the developers. In his blog article from September, the developer indicated that specific details would be released at the end of 2012, or in the spring of 2013.
Here is a rendering of a possible streetscape of Phase 2, as viewed from Strachan Ave looking east along Ordnance St.:




