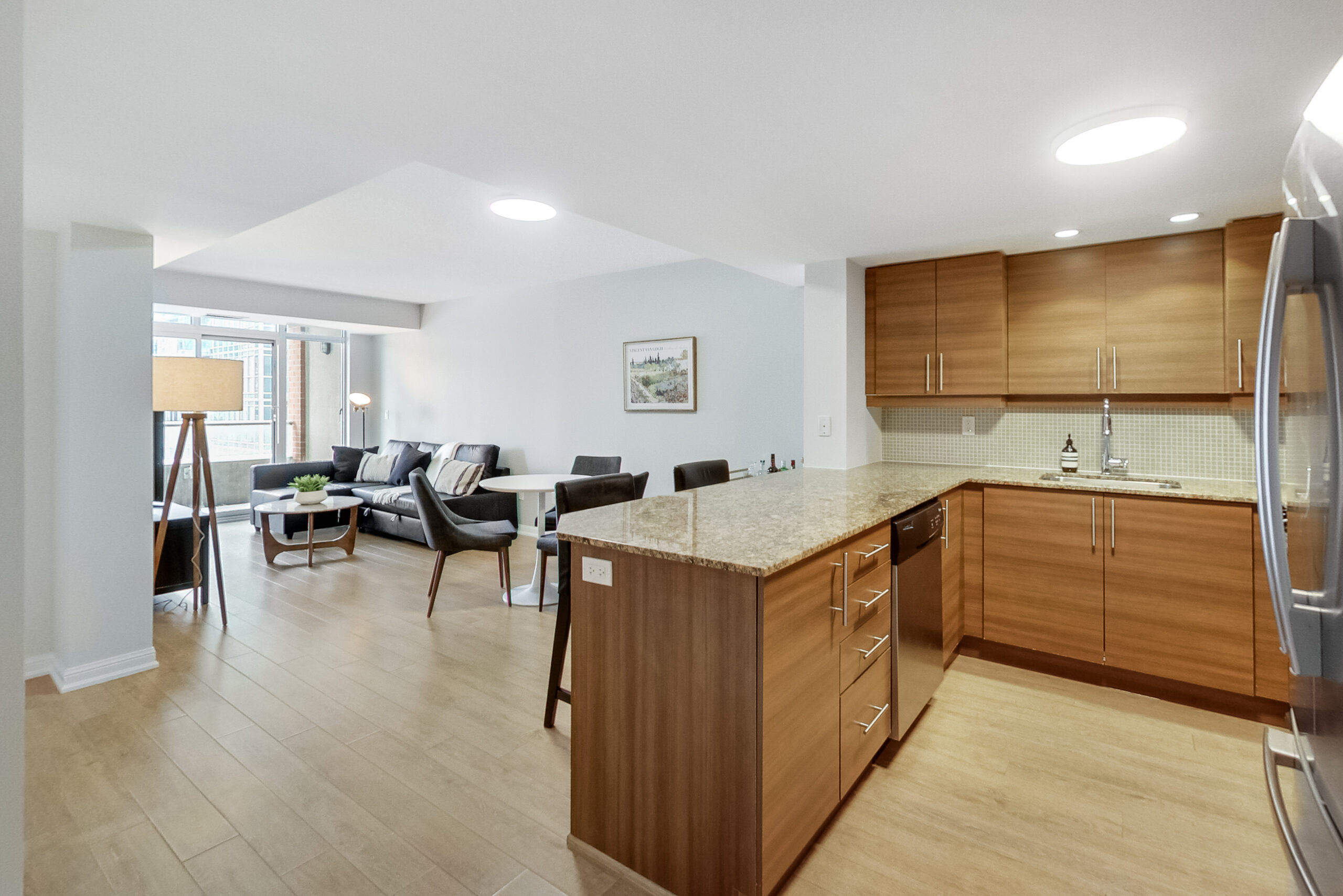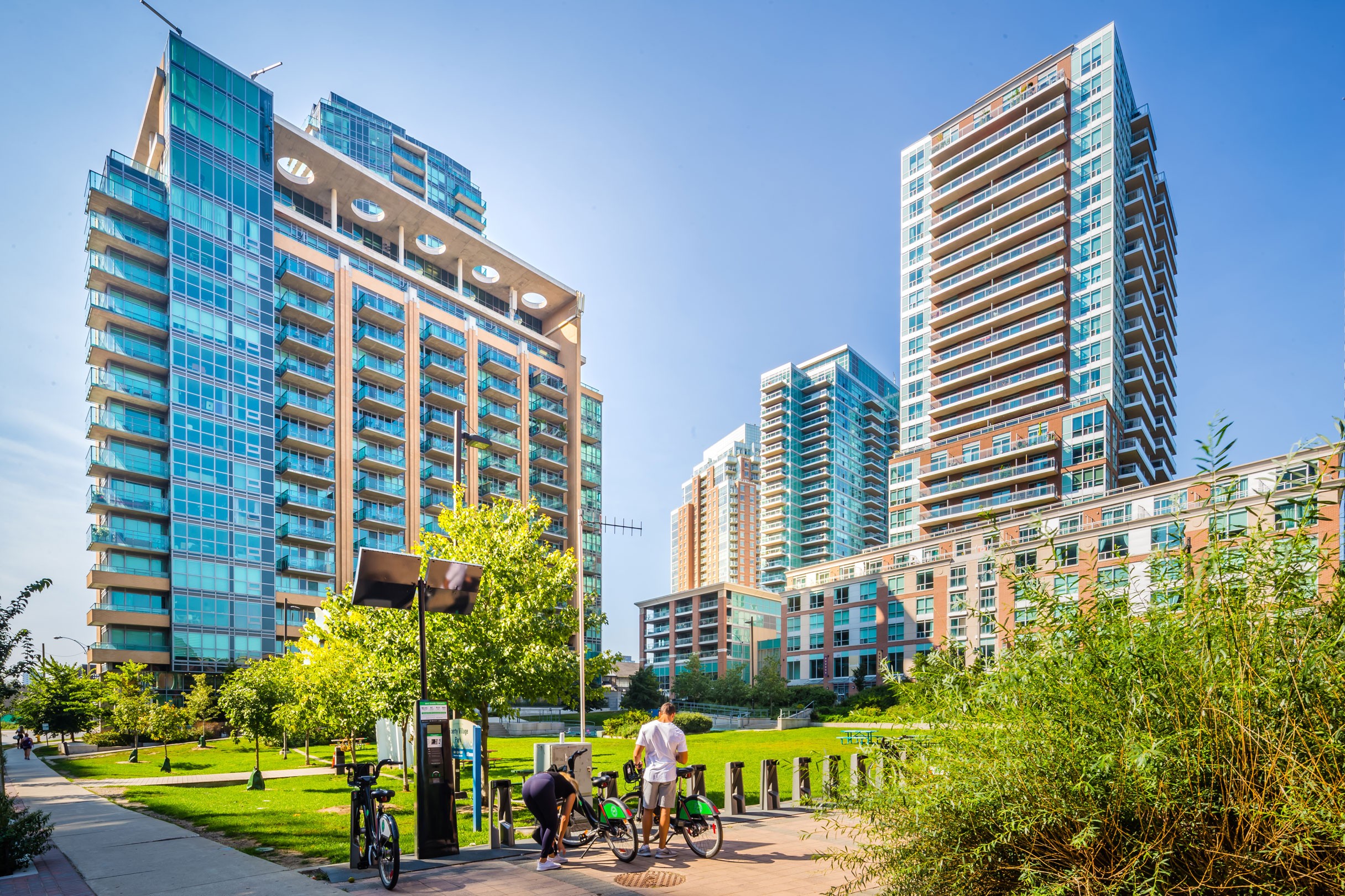
We are incredibly proud to introduce 6 Littlehayes Lane | Offered for $2,199,000!
As featured in BlogTO, Streets of Toronto & The Spaces.
Every king/queen of Kensington needs a palace to call their own. Introducing 6 Littlehayes Lane – an iconic architectural 5 level, loft-like laneway gem in the heart of vibrant Kensington Market. Zoned commercial/residential, live/work and well-suited for a variety of uses: for business, family, investors or live-in & collect rent. A truly New York-style multi-unit space offering. You will love the mesmerizing panoramic views of the city skyline from the rooftop (complete with a 7 person hot tub), the perfect spot for entertaining. Did we mention the wood burning fireplace on the 3rd floor? Truly a one-of-a-kind opportunity. Monthly rental parking may be available nearby.
Proudly presented by Michael & Sara Camber, Sales Representative with Royal LePage Signature Realty, #1 for Liberty Village condo sales.
Take a 3D Tour of this great space. To book your private viewing or for questions email Sara at [email protected].
This gourmet kitchen is fit for royalty – enjoy high-end stainless steel appliances, white subway tile backsplash, stone-coloured cabinetry & quartz counters.
There is a plethora of space for kitchen appliances, dishes, spices and cookbooks.
The quartz centre island/breakfast bar is the perfect place for extra cutting space or meals-on-the-go and features a stainless steel wine fridge, bonus storage space and handy dishwashers.
The living/dining space is perfectly open concept and highlights wooden beams and an eye-grabbing fireplace, finished in glazed green tiling with a concrete hearth.
Take a 3D Tour of this great space. To book your private viewing or for questions email Sara at [email protected].
I mean… come on. Can you imagine cold nights gathered around this spectacular wood-burning fireplace?
Up the stairs, lies a whole level dedicated to the primary suite. Put your art on display behind the spiralling staircase.
There is so much room for your California-king bed. Enjoy a double closet and wow-factor 3-piece ensuite.
Is this a spa or ensuite? By the modern finishes, you wouldn’t know. This glass block shower is absolutely jaw-dropping and the perfect place to relax and unwind after a long day.
The vanity is extra big and features quartz counters and tons of storage space for your growing skincare collection.
You’ll have the perfect view of your art gallery from the top of the spiralled stairs.
There is the perfect amount of space for a work-from-home setup next to side-by-side big windows – so much light pours in!
This rooftop IS the place to be during any season. On colder months, enjoy the 7-person hot tub. On summer nights, enjoy a cold beer with your closest friends.
Did we forget to mention the unobstructed CN Tower views? Oh yeah, that’s not something you see everyday. Relax on the built-in wood bench and sit in awe with your rare vantage point of the city.
Under your string lights, create your dream garden – veggies, flowers and anything your heart desires.
The second-floor unit is presently leased as an office and has its kitchenette and bathroom, plus a ton of hand-built storage and lots of light from windows.
This unit gives off mid-century modern vibes with wooden built-ins and finishes.
The kitchenette levels up this space and is perfect for quick meals-on-the go.
The 3-piece bath features a shower stall and blue tiled counters. This space is the absolute definition of live/work.
The first floor unit is occupied as a residence, with a full kitchen and bathroom. The living space is cleverly split across two levels.
The lower level features the kitchen with stainless steel appliances, butcher block counters, wooden cabinetry and exposed wooden beams A clever grated glass lines the ceiling and funnels light into the space. This space is open concept and allows for a full-sized dining table and extra room for living room furniture.
The cozy 3-piece bath features a shower stall, vanity with storage space and mirrored medicine cabinet with extra room for skincare essentials.
In the heart of Kensington Market, this laneway home is nothing like you’ve ever seen before. There is so much character to this building – draped in detailed Graffiti, outlined by a darling awning and tucked away in the historical, bustling neighbourhood of Kensington Market.
Take a 3D Tour of this great space. To book your private viewing or for questions email Sara at [email protected].
The perfect combination of privacy and being right in the heart of it all. To book your private viewing or for questions email Sara at [email protected].





























