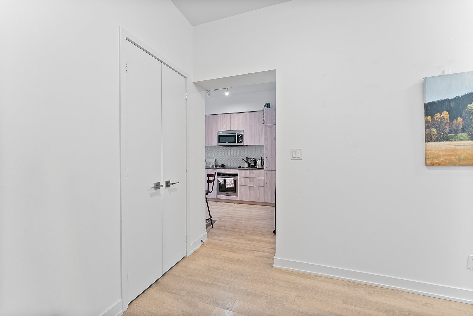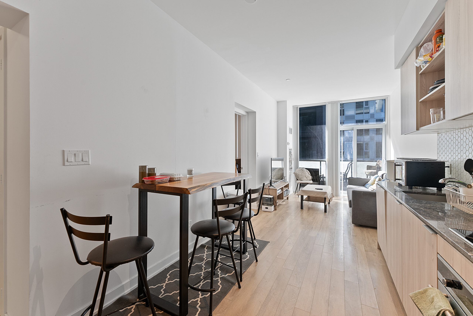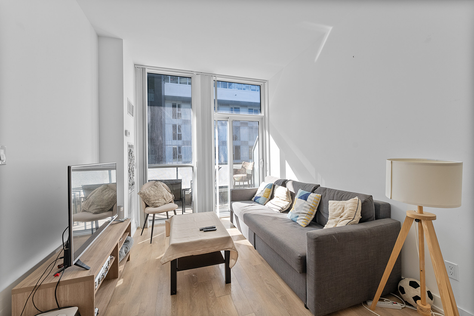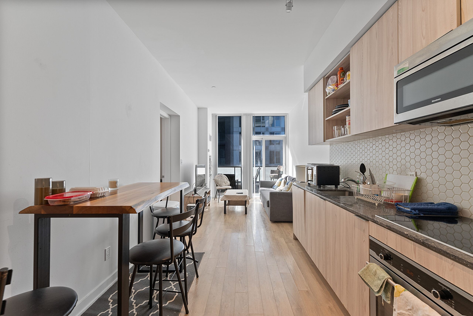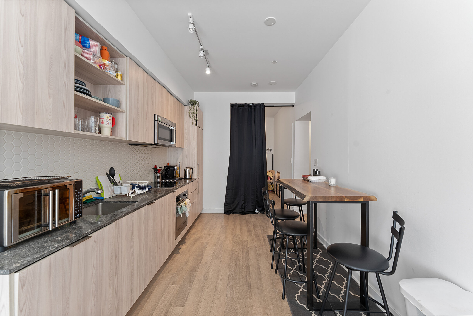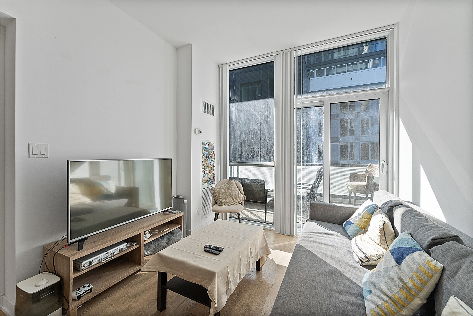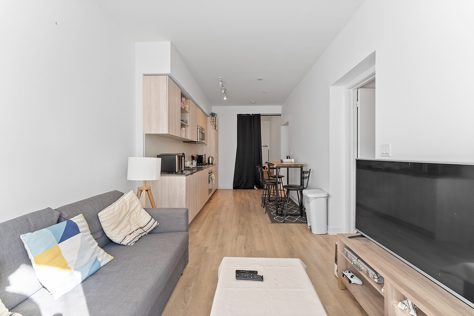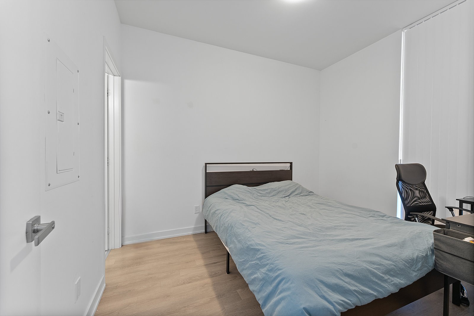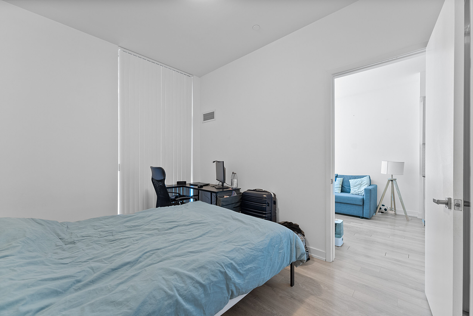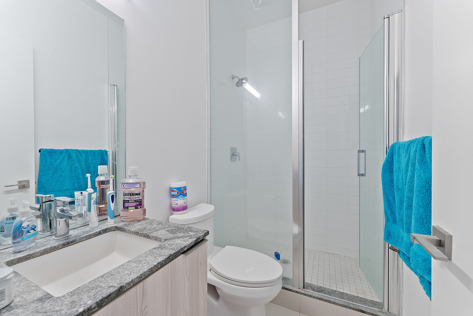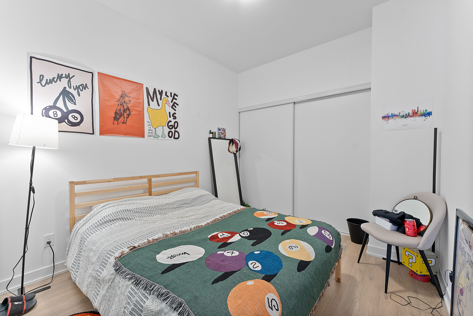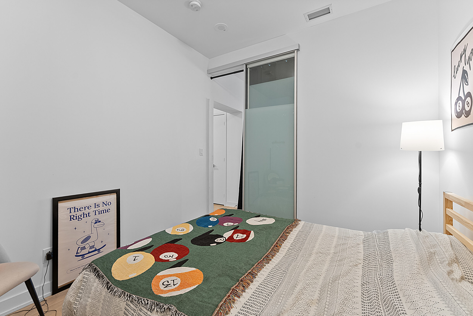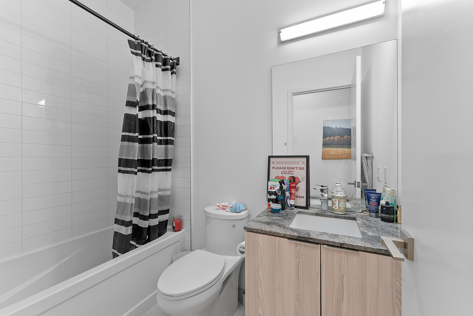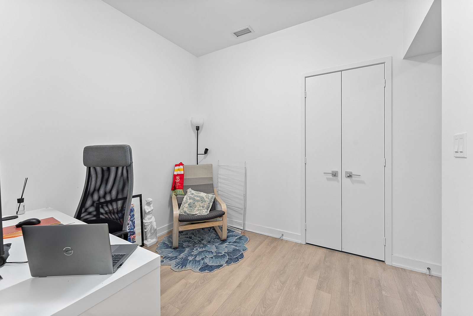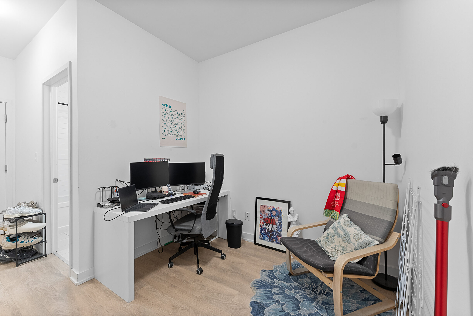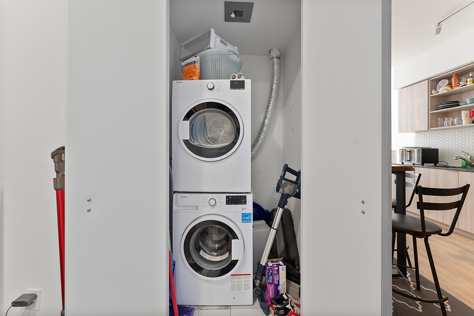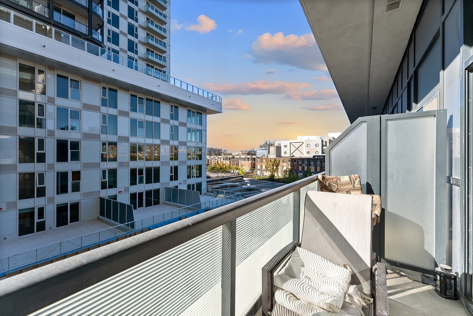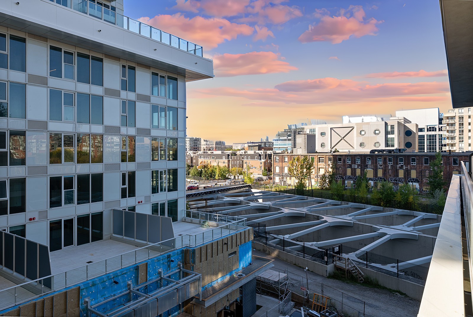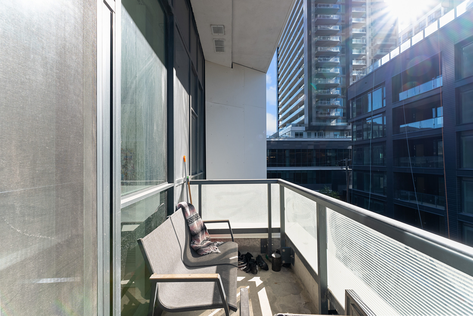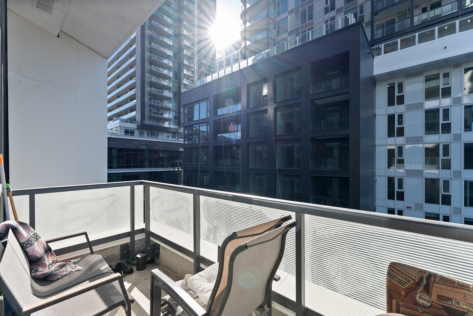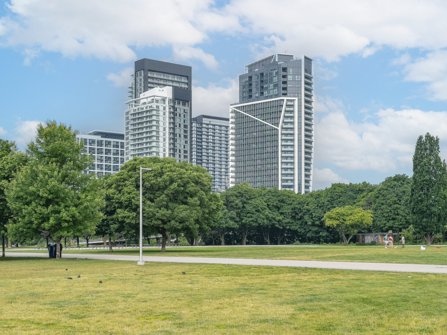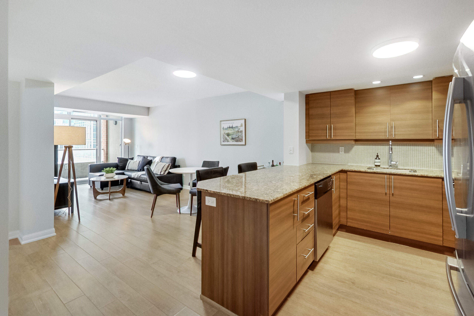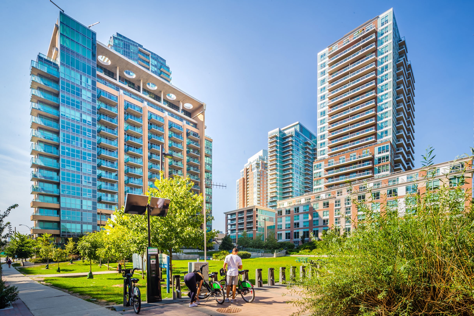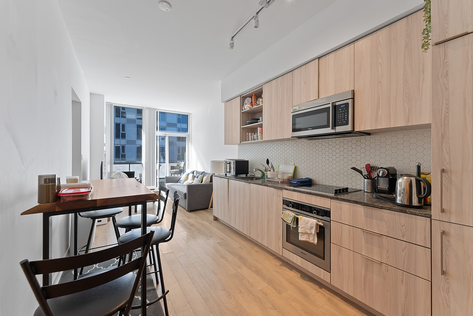
It is with great excitement that we present another amazing condo to the Liberty Village condo market. Introducing 405-50 Ordnance St! Offered at $599,000. Includes parking!
Proudly presented by Michael Camber, Sara Camber & Kylie Solway, sales representatives with Royal LePage Signature Realty and #1 for Liberty Village Condo sales.
Check out the floor plan and neighbourhood report! Book your private viewing or for questions email Kylie at [email protected].
Enjoy world-class amenities! 24/7 concierge & security, gym, yoga studio, Olympic-sized swimming pool, splash pool, Whirlpool, sauna, steam room, party room/Resident’s lounge, billiards room, indoor playroom, movie theatre, visitor parking & more.
Surrounded by a 4-acre park, cycling & pedestrian bridge stretching from the lake to Stanley Park & King West. Steps to the lake, King West, Liberty Village, Canadian National Exhibition, Billy Bishop Airport, BMO Field, Coca Cola Coliseum & more. A perfect 100/100 transit score.
A chef-inspired kitchen with high-end, built-in, stainless steel Blomberg appliances, smooth granite counters & stylish geometric tiled backsplash.
Delight in a plethora of white oak cabinetry, drawers & open-faced shelving. An eat-in kitchen in its truest form – place a high-top table or breakfast bar with stools!
Extend your indoor living al fresco with a walk-out to a sunset-facing private balcony.
A fully functional floor plan highlighted by soaring 9.5 ft ceilings, engineered hardwood floors & floor-to-ceiling windows lining the entire western wings. Light floods into the open concept living & dining space – perfect for entertaining, hosting & lounging!
Retreat to the generously-sized primary suite with floor-to-ceiling windows & a walk-in closet.
With more than enough space for a work-from-home set up, draw the vertical blinds for privacy or open them up to catch the sunset from west views.
The resort-style 3-piece ensuite features 5-star finishes: porcelain floors, a glass block shower stall & marble-style granite vanity with under-sink storage.
The super functional second bedroom makes the perfect guest bedroom, home office, yoga studio or gym- with a double-door closet and double-pane frosted glass sliding doors.
Add a curtain for extra privacy so you can draw them open for sunlight to seep through the frosted glass.
The spa-inspired 4-piece guest bath features modern porcelain floors, 2-in-1 shower/tub with glossy white subway tiled back splash & a marble-style vanity with under-sink storage.
The functional den is the perfect combination of open concept & separate, making the ideal home office, yoga studio or gym.
A reading nook, a quiet place to get work done or a meditation studio – no matter how you decide to configure this open concept functional space, it’ll be sure to suit all your needs.
Enjoy the convenience of ensuite laundry – only the best and most energy efficient with a Blomberg Energy Star stackable washer & dryer!
Marvel at northwest views of the City, over the tracks and toward endless sunsets.
A guaranteed partial north view overlooking the train tracks – that’s rare in downtown Toronto!
Enjoy bonus south views toward Ordnance St which conveniently wraps back around as a tranquil roundabout street. Limited traffic means less noise and more privacy.
A covered private balcony means you can enjoy your outdoor oasis year-round!
Surrounded by a 4-acre park, cycling & pedestrian bridge stretching from the lake to Stanley Park & King West. Steps to the lake, King West, Liberty Village, Canadian National Exhibition, Billy Bishop Airport, BMO Field, Coca Cola Coliseum & more. A perfect 100/100 transit score.
For more info about all of the wonderful building amenities at 50 Ordnance St be sure to check out our detailed building page.

