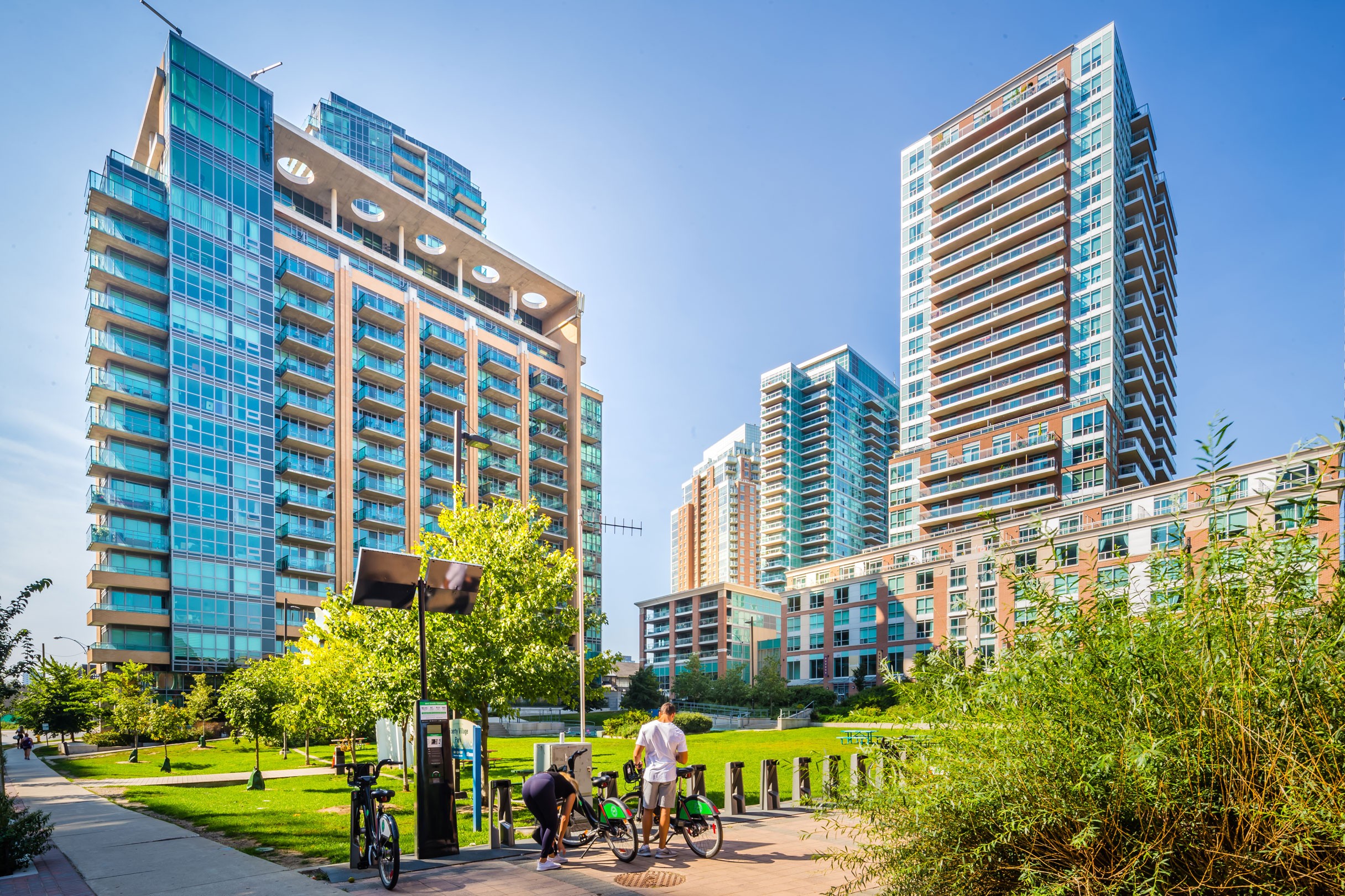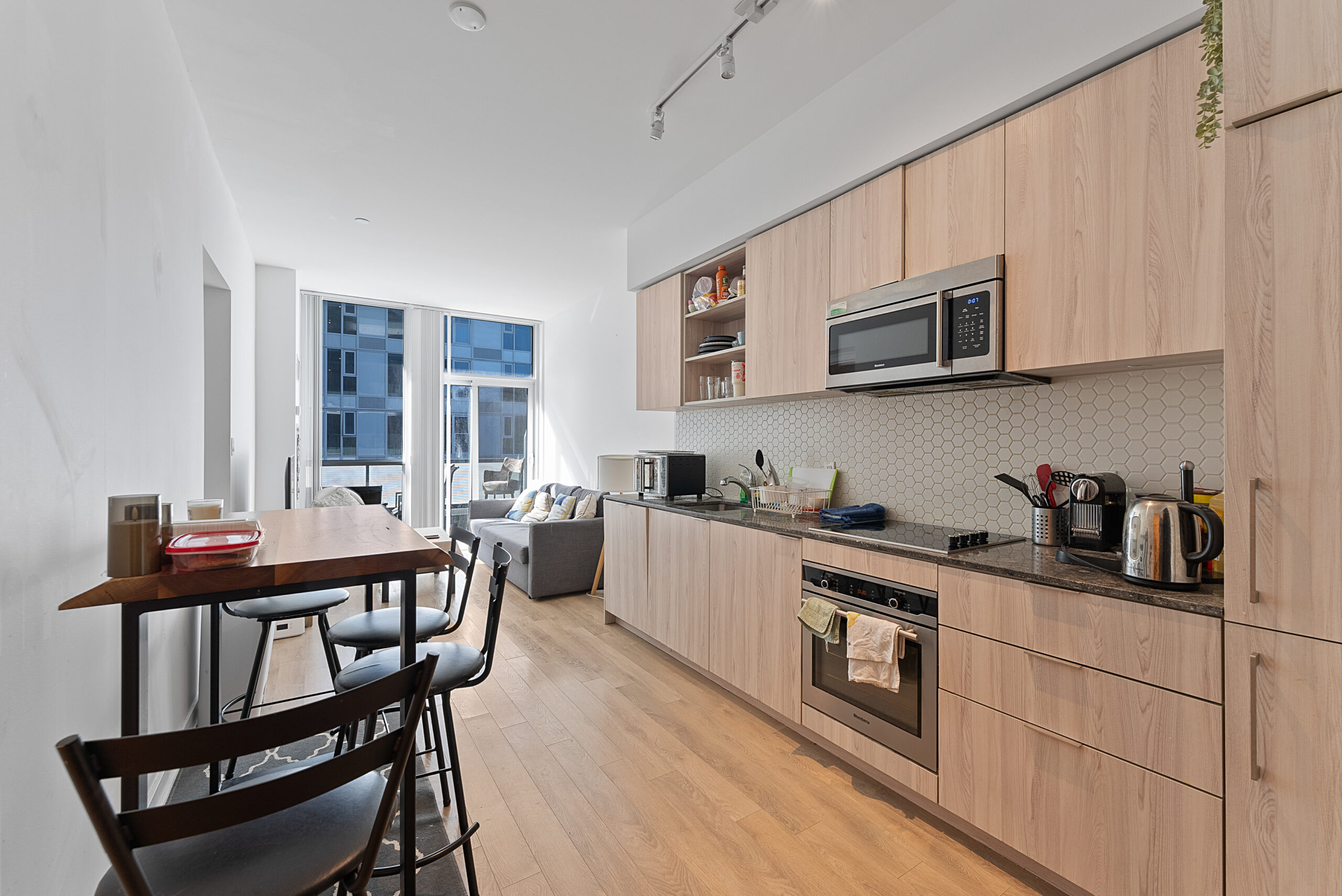
We are proud to introduce 806-85 East Liberty St. | Offered at $839,000 | 2+1 Bed | 2 Bath | Parking & Locker | Offers Anytime!
Presented by Michael & Sara Camber, Sales Representatives with Royal LePage Signature Realty. Liberty Village’s #1 selling Real Estate team.
Take the 3D Virtual Tour! For more info or to book your private viewing contact Michael.
Learn more about this wonderful condo building at our King West Condominiums page.
This sprawling, sweet corner suite is almost 1,000sqft of condo goodness. 2 bedrooms, 2 bathrooms 2 balconies and a real den. The spacious layout feels much larger than what you’ve come to expect from 2 beds in the area. Includes parking and locker.
Take the 3D Virtual Tour! For more info or to book your private viewing contact Michael.
This south/east corner suite has a terrific wide-open living space with sun-filled floor-to-ceiling windows. Enjoy south and city views from your south/east facing balcony, easily accessed from the main living room.
The wide-open living space provides the perfect opportunity to design a seating arrangement perfect for your family.
Take the 3D Virtual Tour! For more info or to book your private viewing contact Michael.
The well-stocked kitchen has luxurious Whirlpool stainless steel appliances including: a side-by-side fridge/freezer, microwave/hoodvent, flat-top stove, dishwasher. The large granite counter top sits atop a large kitchen island and undermount sink.
The high-end full-sized appliances makes this kitchen a dream to cook in. It also offers plenty of cupboard space.
The open-concept dining area offers plenty of space to create a dedicated entertaining area with picturesque views of the city. It certainly won’t eat into your valuable living space.
The dining area easily accommodates seating for 4-6 guests and can be transformed to suit your needs.
The balcony off of the living room has ample space to lounge or simply enjoy the south/east views.
Quite the view facing east and south.
The courtyard walk-out from the living room provides quite the view. A south-east view of the CN tower and a great place for your morning coffee.
Now this is what a den SHOULD look like. A dedicated room with windows and a door. Could it be a 3rd small bedroom? Maybe. But it’s definitely a great den for use as office space or whatever else you choose.
The spacious master bedroom has bright south-facing windows, plenty of space for your over-sized bed, a walk-in closet and a 4-piece master ensuite bathroom with soaker tub and separate shower stall.
Unwind after a long day in your big soaker tub. The floor is tiled, as is the shower stall.
Take the 3D Virtual Tour! For more info or to book your private viewing contact Michael.
…or you can shower in a dedicated shower stall, one of two in the suite. The large vanity provides ample storage space.
The 2nd bedroom doesn’t compromise on size and has a walkout to its very own balcony.
The 2nd bathroom is luxuriously finished with plenty of marble, glass and tile. The shower stall is reminiscent of something you would find at a 5 star spa.
Views from the 2nd bedroom balcony. A fantastic get-away for guests or secondary spot to enjoy a fresh breath of air.
The building and complex have some of the best amenities in the area. Whether you are looking for an indoor pool, movie theatre, fitness centre, concierge, visitor parking (and much more), 85 East Liberty St has you covered.
Take the 3D Virtual Tour! For more info or to book your private viewing contact Michael.


















