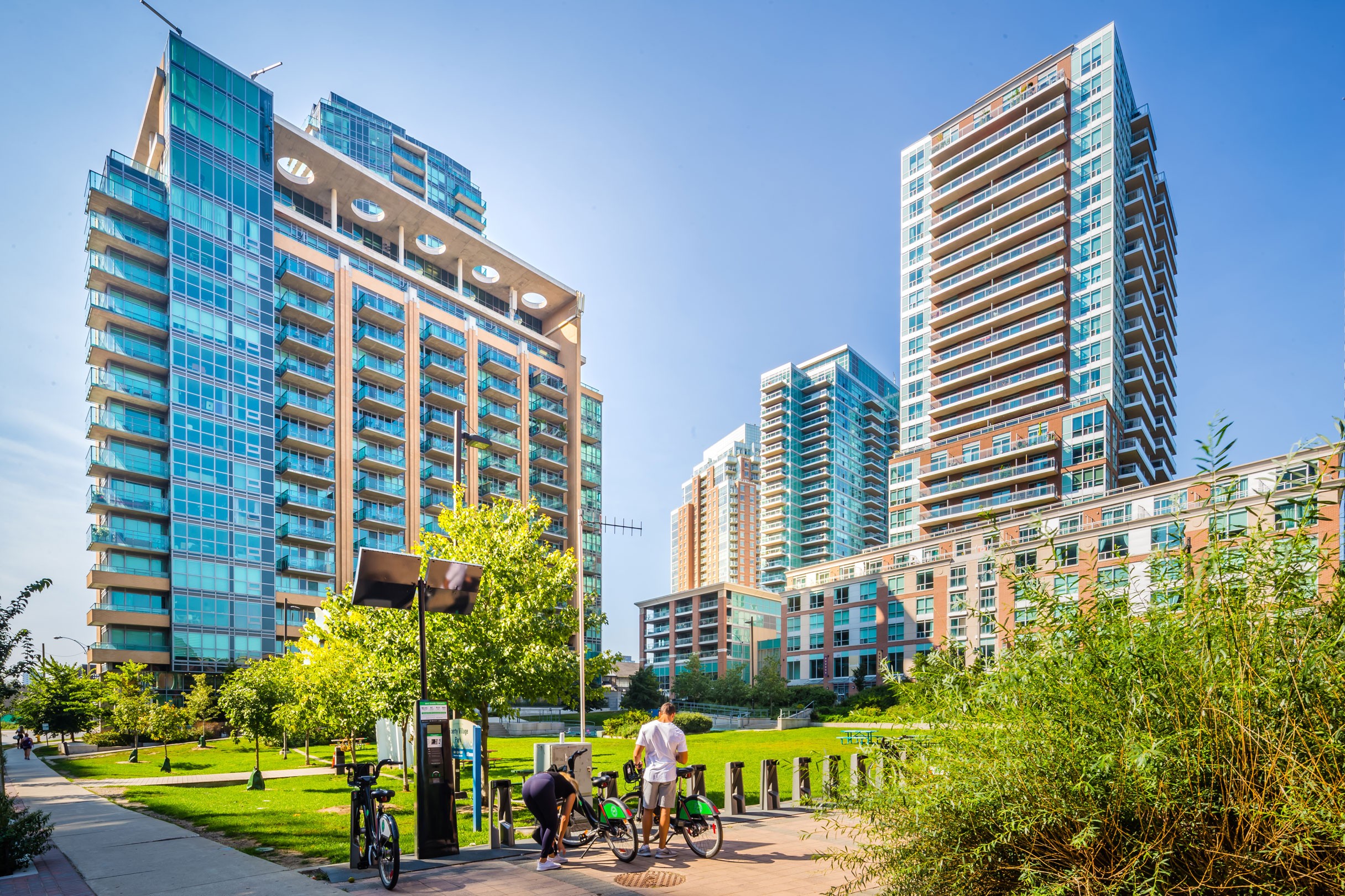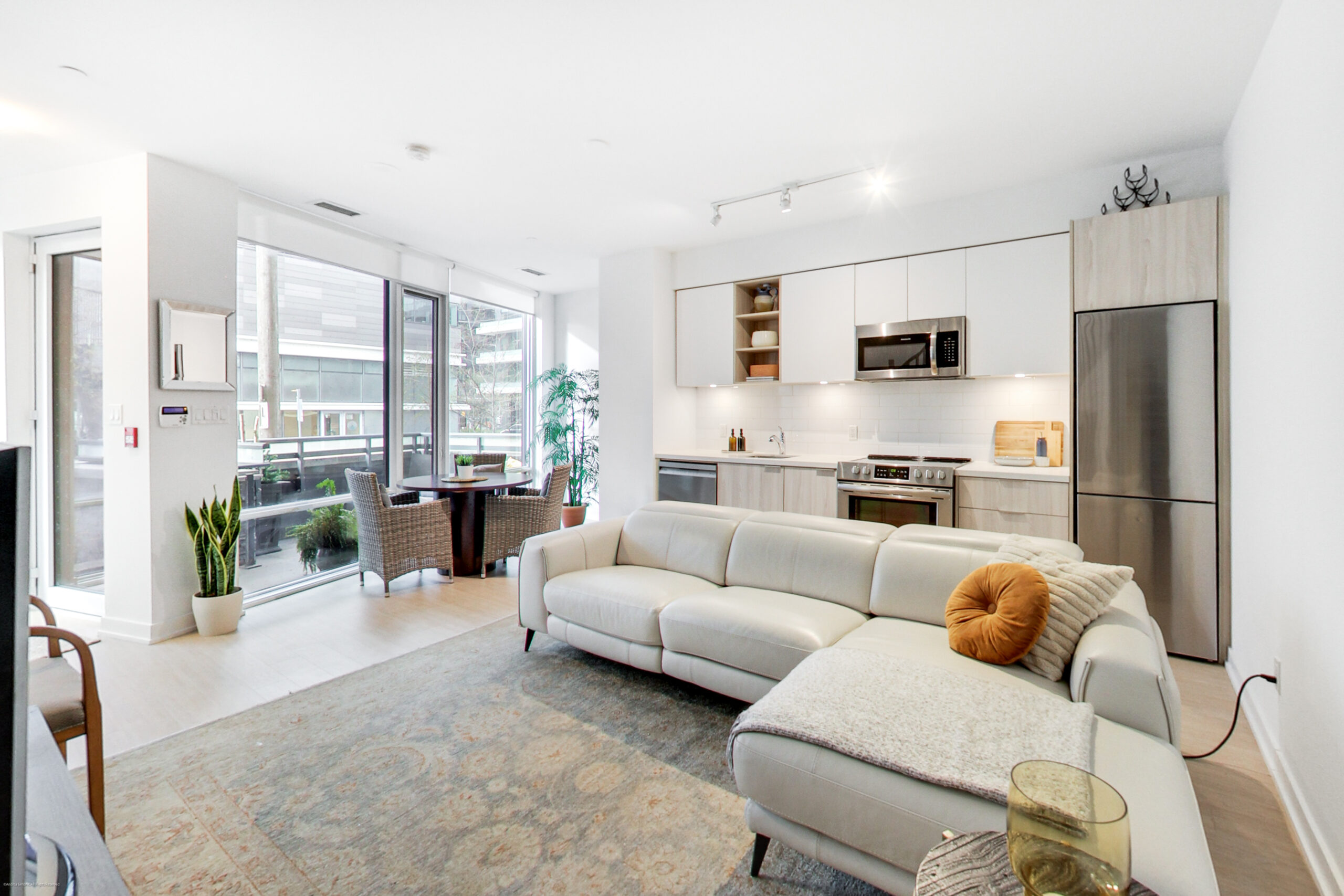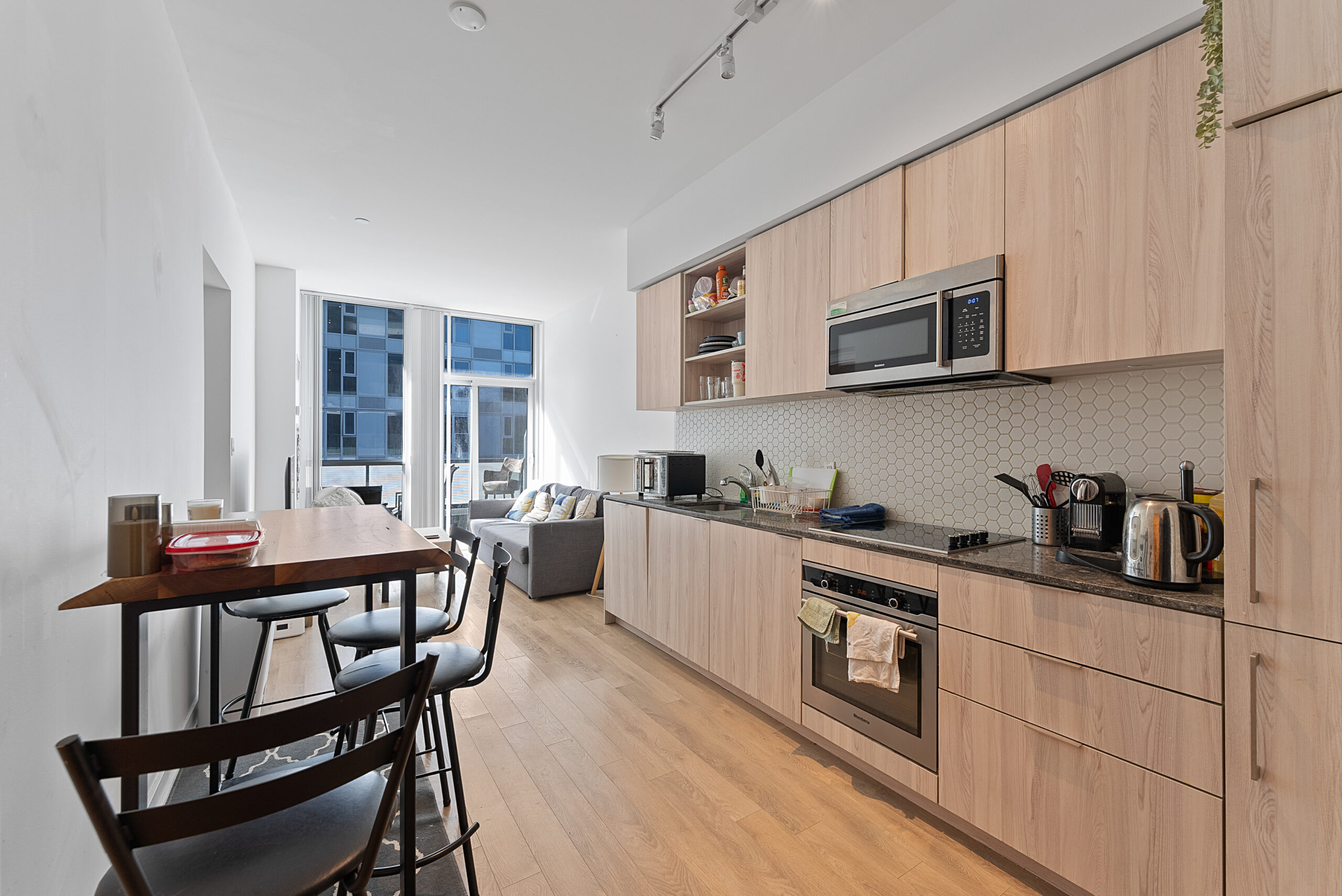
Over the past four years, the ‘Palace Arms’ Hotel at King and Strachan has been the subject of a great deal of debate regarding its future place on King West. After being developed in the 1890s as a rooming house for men, the King-Strachan building served this purpose and continues to even after it’s sale a few years ago. As one of the last downtown properties of its kind in Toronto – for many years, the Palace Arms has provided 91 low-cost rooms to marginalized male residents in a neighbourhood that continues to gentrify. Its future has remained murky, with numerous plans being proposed for the historic King West property.
Earlier this May, things became a little clearer on what the plans will be for the hotel. Though nothing has been confirmed as of publication, a development application has been put forth to the City of Toronto to begin re-development on the heritage building, eventually turning it into a sixteen storey condo. Toronto’s own Sweeny & Co. Architects inc. are at the helm of the development design while Intentional Capital is handling the rezoning application. Plans currently detail a 58.5 metre high, semi-rounded residential building which would rise above the century-old Palace Arms.
Should the application be approved, the Palace Arms condo would become one of the more unusual additions to the King West neighbourhood, according to some. The first two stories of the current Palace Arms development would essentially remain while an additional 14 stories would be built above. The front of the tower resembles closely to a giant sail ship rather than a condo tower. What would happen to the 89 dwelling rooms in the Palace Arms is currently unclear however some are expected to be replaced by rental-purposed studio units. The details are still unclear however the application submitted provides some perspective into what the future looks like for the King-Strachan building.
Going back a few years, the Palace Arms building was put up for sale in 2014 with much speculation at the time of what would become of it. Many predicted it would be retrofitted in a similar manner to other Toronto hotels downtown like as the Drake, the Gladstone, and Broadview hotels. With an increasing shortage of viable downtown lots ripe for development, the corner of King/Strachan had many developers vying for an opportunity to scoop up the property.
The re-design argues that, “While affordable to those of limited means, the dwelling rooms within the existing building do not provide a high-quality living environment.” There has been some debate as to how much of the original property should be kept however the application notes that simply replacing the Palace Arms’ rooms with new dwelling rooms would not result in a “good living environment”, citing the specialized experience required to maintain a rooming house. Instead, replacing some of these dwelling rooms with smaller, affordable purpose-built rentals has been recommended compromise.
Though the application shares a preliminary design, if approved, it would bring an additional 217 condo units to 950 King Street West. The more than 14,300 square metres of residential space would be divided among 46 studio units, 120 one-bedrooms, 30 two-bedrooms, and 21 three-bedroom units. There also may be some inclusion of retail stores at ground level, a 2,945 square metre rooftop location, a proposal for three levels of underground parking totalling an estimated 74 spaces, and an additional 223 bicycle parking spots in the same location.
There has been a lot of discussion about design of the condo development with some calling it “laughably bad”, “looking overstuffed in the most ridiculous way”, and “hideous”. Though some are arguing for the building to be demolished and cleared off entirely, others have stood by retaining as much of the original look as is possible. According to the application, it appears the 1890-built Palace Arms will likely retain much of its exterior Victoria architecture.
 As we await to hear whether this application is approved and/or when ground may break on the construction of this new King West condo tower, eventually, it will mark a welcome addition to the growing collection of condo units in the King West community. Or will it? I have no doubt the controversy will continue as more of Toronto’s marginalized residents are displaced by shiny new expensive condo projects. Now Magazine published a really interesting photo tour of the current interior and brings to light some of the stories gathered within its walls. Worth a read.
As we await to hear whether this application is approved and/or when ground may break on the construction of this new King West condo tower, eventually, it will mark a welcome addition to the growing collection of condo units in the King West community. Or will it? I have no doubt the controversy will continue as more of Toronto’s marginalized residents are displaced by shiny new expensive condo projects. Now Magazine published a really interesting photo tour of the current interior and brings to light some of the stories gathered within its walls. Worth a read.







For those palace tenants that were fooled into moving up the street to the Parkview arms hotel by tismans manager with promises of being able to pay a monthly rate equal to what they paid at the palace arms the $2000 bonus to move was a deal but just a lie so they now pay $275:every 7 days = to $14,339 per year from $8,400 per year at the palace so that’s $5,579 more per year and that’s why every tenant that moved into the Parkview has since moved out most into shelters as starving to death tends to make shelters look good , not one would have moved to the Parkview arms had they not been lied to by tismans thug manager who was looking for a big pay day for getting all the tenants out one way or the other most of them are now homeless as the palace arms rent was considered high to them but the peaceful living compared to most rooming houses made it worth not being able to eat every day, soon they will all be homeless or dead I’m sure once they’re tossed from their palace.