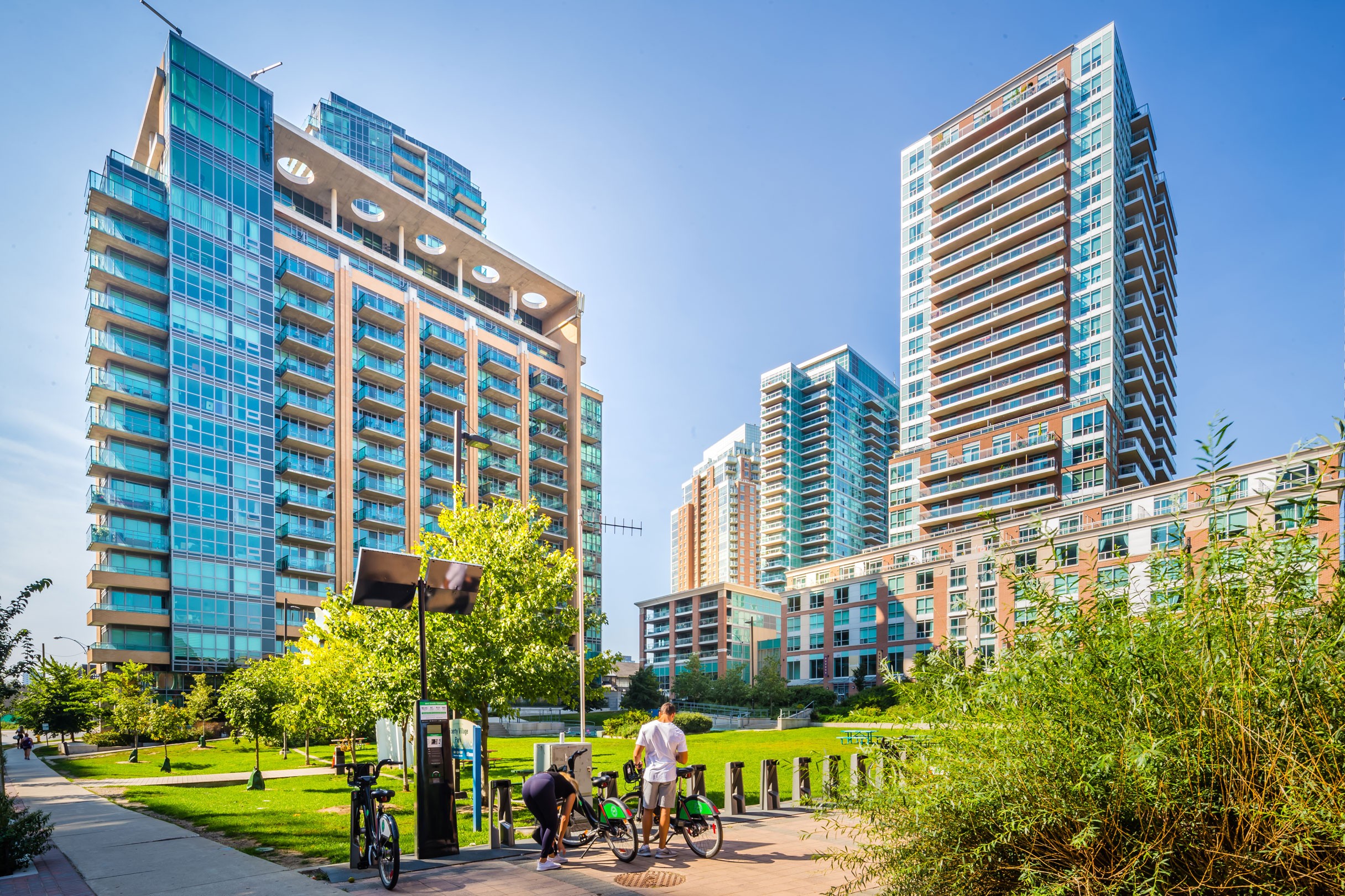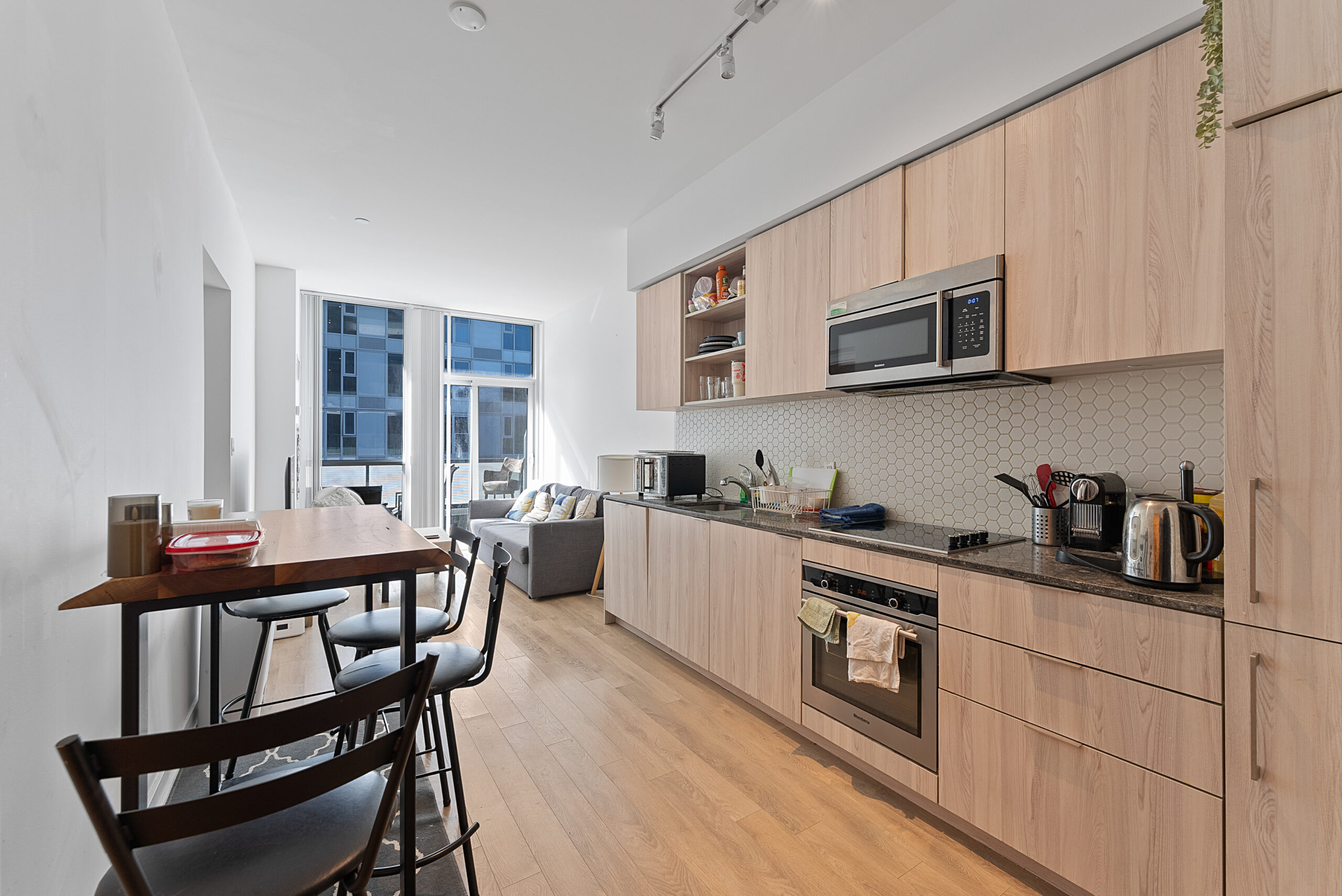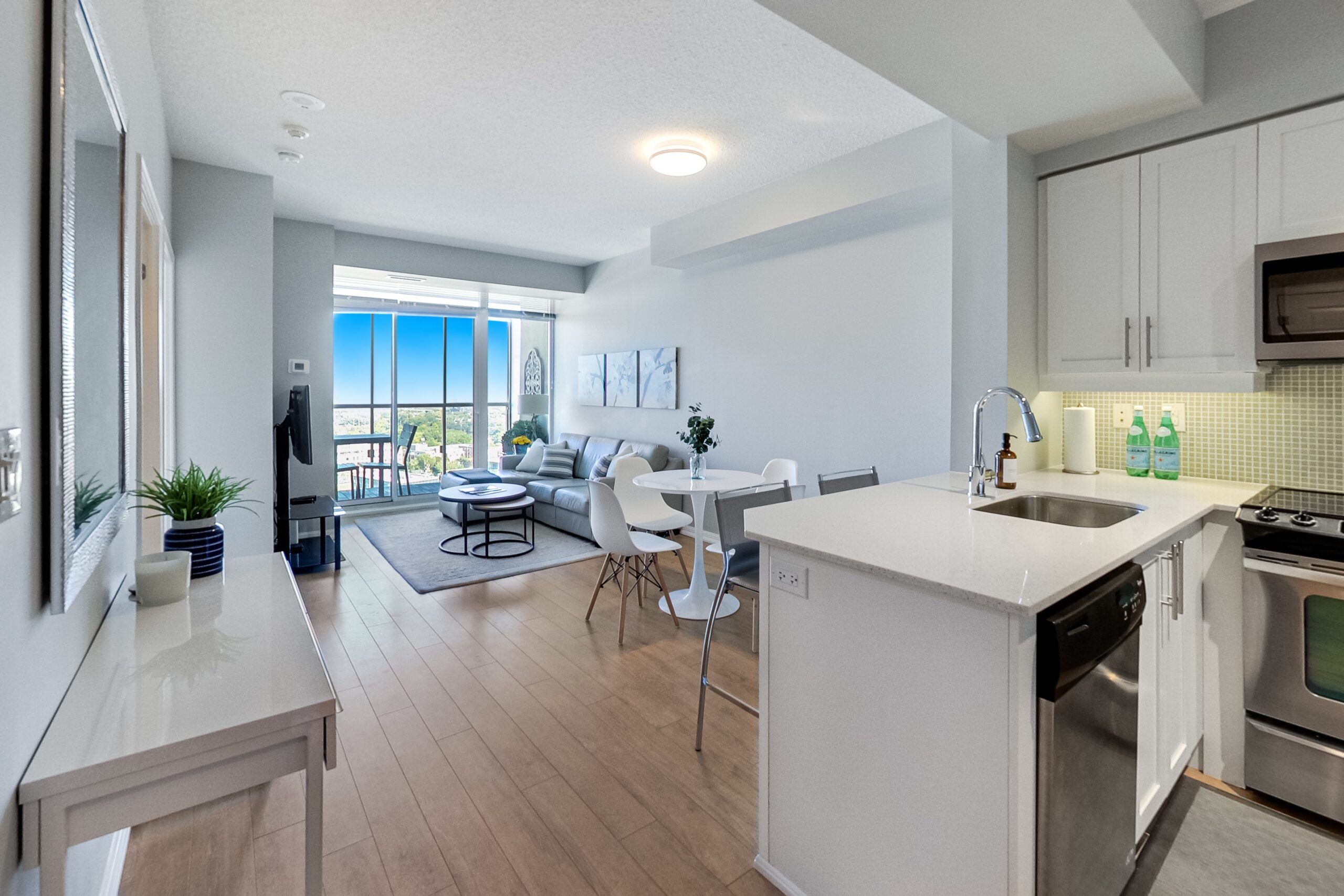
Introducing 245 Claremont St | Offered at $1,499,000
Proudly presented by Kylie Solway, Sales Representative with Royal LePage Signature Realty, #1 Team for Liberty Village condo sales.
Take a 3D Tour of this incredible space! View the Feature Sheet and Sales Brochure here. To book your private viewing or for questions email Kylie at [email protected].
Contemporary elegance on Claremont! An award-winning 3-storey freehold townhome by Urban Capital & Shram Homes, designed by Richard Wengle Architects. Interiors by Cecconi Simone, featuring a lengthy linear plan, exclusive east/west exposure, floor-to-ceiling windows, engineered hardwood floors & soaring 10ft ceilings throughout. The entire first floor is open concept & an entertainer’s dream with a seamless flow from the reception to dining, kitchen & living. Lined from beginning to end by engineered cabinetry – a mix of open-faced shelving & enclosed Noce Caravaggio accented cabinetry. A galley-style Cartier designed kitchen outfitted with zero-edge caesarstone counters, an expansive centre island, sleek back splash & high-end built-in/stainless steel appliances (*bonus gas stove). The distinguished dining room is rounded out with a built-in dining bench & a sunset-facing Juliette balcony overlooking the professionally landscaped front garden with a lush Eucalyptus Cinerea tree. The serene lounge is framed by a modern wood accent wall & built-in media shelves. Peel back the glass sliding doors to access the grand fenced terrace with a spectacular indoor-outdoor synergy. The 2nd level features two over-sized bedrooms, each with his/hers closets & respective east/west facing floor-to-ceiling windows. Cleverly separated by a formal laundry room & 5pc Cartier designed bath – spotlighted by his/hers sinks, mirrored medicine cabinets & 2-in-1 shower/soaker tub. The piece-de-resistance is the primary suite spanning the entire top floor with east/west windows, a king-sized sleeping area, private balcony with sunset views, custom walk-in California Closet dressing room & 5pc Cartier designed sanctuary – free-standing soaker tub, glass shower stall, his/hers sinks & mirrored medicine cabinets. The finished basement features a powder room, enclosed recreation room with above-grade window & private garage decked out with storage & direct access to the unit via a secure underground!
Step through the foyer with Ciot Chelsea Brown porcelain floor tiles, a clerestory window and a spacious coat closet with built-ins. Ample storage is subtly incorporated into the space, with sleek engineered cabinetry—a mix of open-faced shelving and enclosed Noce Caravaggio accented cabinets— running the entire length of the open- plan living room, kitchen, and dining room.
The dining space is the first of several entertaining areas. This cleverly designed space has floor-to-ceiling windows with sliding glass doors that lead to the sunset-facing Juliette balcony.
This space is rounded out by built-in banquette seating and custom leather cushions and framed by a modern light-fixture – there’s plenty of space for the whole family to gather around.
Take a 3D Tour of this incredible space! View the Feature Sheet and Sales Brochure here. To book your private viewing or for questions email Kylie at [email protected].
Anchoring the ground floor is the sleek galley-style kitchen, designed by Cartier Kitchens, outfitted with zero-edge Caesarstone counters, a Corian sink and large centre island with a gas stove (ideal for cooking while entertaining guests in the adjacent reception or dining area.)
The entire first floor is open concept & an entertainer’s dream with a seamless flow from the reception to dining, kitchen & living.
All-white soft-close cabinetry, Ciot tiling and re-finished enameled floorboards contrast the vertical walnut-veneer hood, emphasizing the soaring 10-ft-high-ceilings.
Appliances are built-in and stainless steel, including a Bosch dishwasher, Sub Zero 27″ fully integrated fridge/freezer and AEG 30” oven.
The townhouse’s long, linear plan draws the eye through the ground floor to the reception room at the rear and the private terrace beyond.
The serene lounge captures east-facing light through floor- to-ceiling glass. Peel back the sliding doors for an indoor-outdoor synergy, heightened by the tactile wood accent wall echoing the tawny hues of the terrace.
Take a 3D Tour of this incredible space! View the Feature Sheet and Sales Brochure here. To book your private viewing or for questions email Kylie at [email protected].
In warmer months, this quiet outdoor idyll is an outdoor living room with space for a full outdoor lounge set, BBQ and fire pit.

Fully fenced and equipped with decking, this outdoor oasis places a premium on privacy and style.
Up the open-tread floating oak staircase, lies two over-sized bedrooms, cleverly split by a formal laundry room and 5-piece spa-inspired bath.
The 2nd bedroom features his/hers closets, a large wall-to-wall window, engineered hardwood floors and sunrise views overlooking the back terrace.
Take a 3D Tour of this incredible space! View the Feature Sheet and Sales Brochure here. To book your private viewing or for questions email Kylie at [email protected].
The split floor plan on the 2nd floor highlights the continued emphasis on privacy in this townhome. The 3rd bedroom spotlights his/hers closets, both upgraded with built-ins, a floor-to-ceiling window, engineered hardwood floors and sunset views overlooking the lush Eucalyptus Cinerea Tree.
Take a 3D Tour of this incredible space! View the Feature Sheet and Sales Brochure here. To book your private viewing or for questions email Kylie at [email protected].
The spacious his/her closets with built-ins provide plenty of storage space for your extensive clothing collection.
This Cartier designed sanctuary is fit for royalty with 5-pieces, perfectly separating the 2nd floor bedrooms.
Featuring his/hers Corian counters and sinks, mirrored medicine cabinets, under-sink storage, a 2-in-1 Duravit shower/soaking tub with rainfall shower head and handheld head, a Duravit toilet and Ciot Brighton white porcelain tile floors.
The formal laundry room boasts a combination of open-faced and closing shelving/cabinets and drying space. Enjoy the luxury of a LG Inverter Direct Drive HE Washer and Frigidaire Affinity Dryer!
The piece-de- resistance is the primary suite that occupies the entire top floor and has east and west-facing windows.
A king-sized sleeping area is the front, with a walk- out balcony with sunset views overlooking the lush Eucalyptus Cinerea tree. Upgraded with Hunter Douglas Roller Shades and spotlighting floor-to- ceiling windows and engineered hardwood floors throughout.
There is plenty of room for a seating area, work-from-home set up, a California king bed and all your extra bedroom furniture.
From the private primary balcony, gaze over top of the lush Eucalyptus Cinerea tree, surrounding greenery and all that the Little Italy/Trinity Bellwoods neighbourhood has to offer.
Enjoy a spectacular sunset-facing view from the very top of your kingdom.
Adjoining is a California Closets walk-in dressing room and a spa-inspired 5-piece bathroom by Cartier, complete with a clerestory and narrow vertical window.
This private sanctuary has a glass shower stall with rainfall shower head and handheld, freestanding deep soaking tub and his/hers sinks with medicine cabinets, accessed discreetly via a pivoting mirror.
Take a 3D Tour of this incredible space! View the Feature Sheet and Sales Brochure here. To book your private viewing or for questions email Kylie at [email protected].
Relax and unwind in your sanctuary! With a glass of wine and a bubble bath, you won’t want to leave the confines of your magical 5-piece.
An open-tread floating oak staircase provides access to the basement level, which includes a powder room and enclosed recreation room with upgraded rubber flooring and an above-grade window.
The spa-inspired powder room is super convenient for guests and perfectly rounds out this lower level.
The underground garage can also be accessed directly on this level. Outfitted with built-ins, enjoy storage space galore and a private, secure spot for your baby on wheels.
An award-winning 3-storey freehold townhome by Urban Capital & Shram Homes, designed by Richard Wengle Architects. With an exterior just as stylishly modern as the interior.
Featuring a professionally landscaped front garden with a lush Eucalyptus Cinerea tree!
One of only four townhomes in the development without parking directly in front, offering unobstructed street views & a deeper plot with a Larger front garden & back terrace than the set of Manning St townhomes.
Take a 3D Tour of this incredible space! View the Feature Sheet and Sales Brochure here. To book your private viewing or for questions email Kylie at [email protected].







































