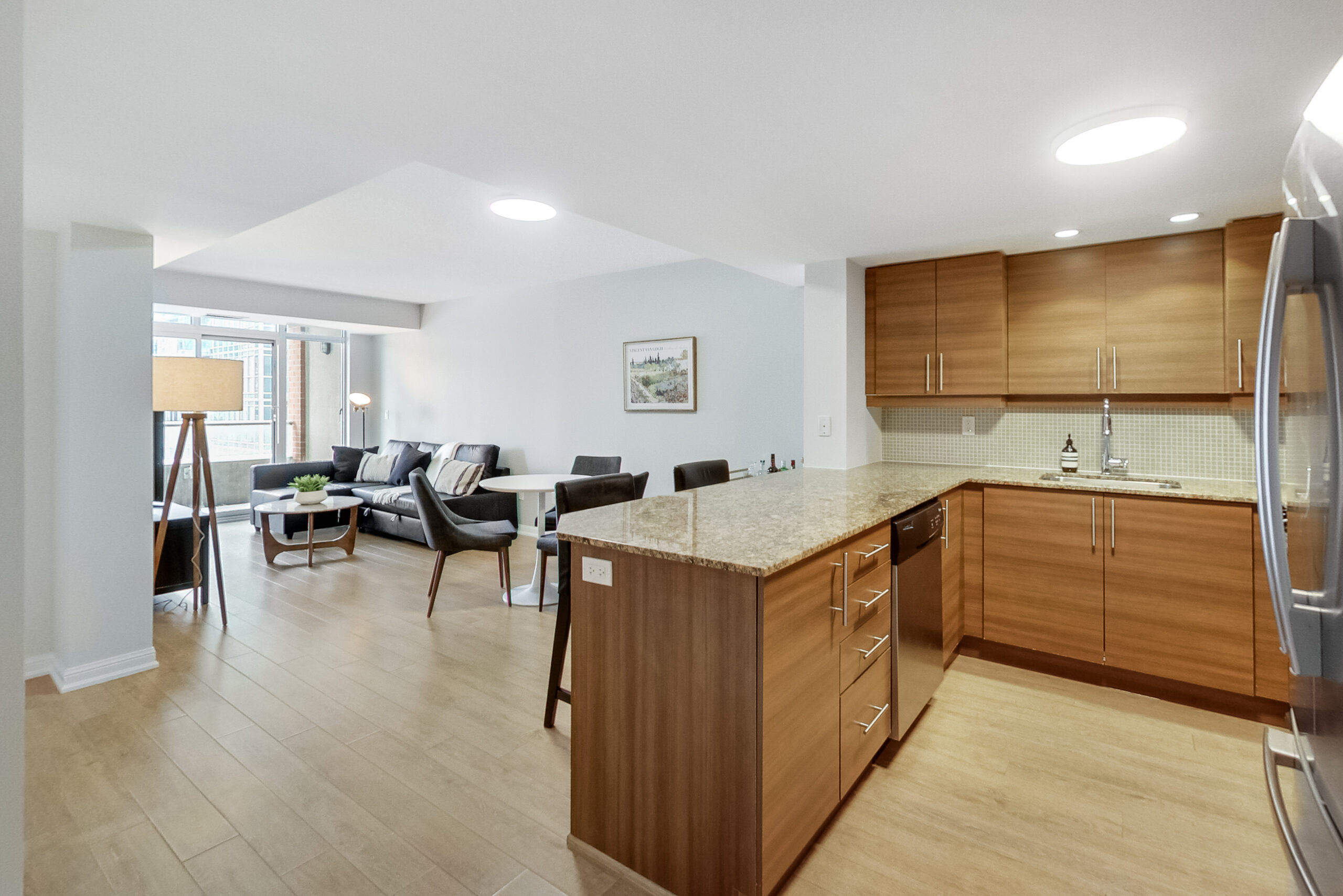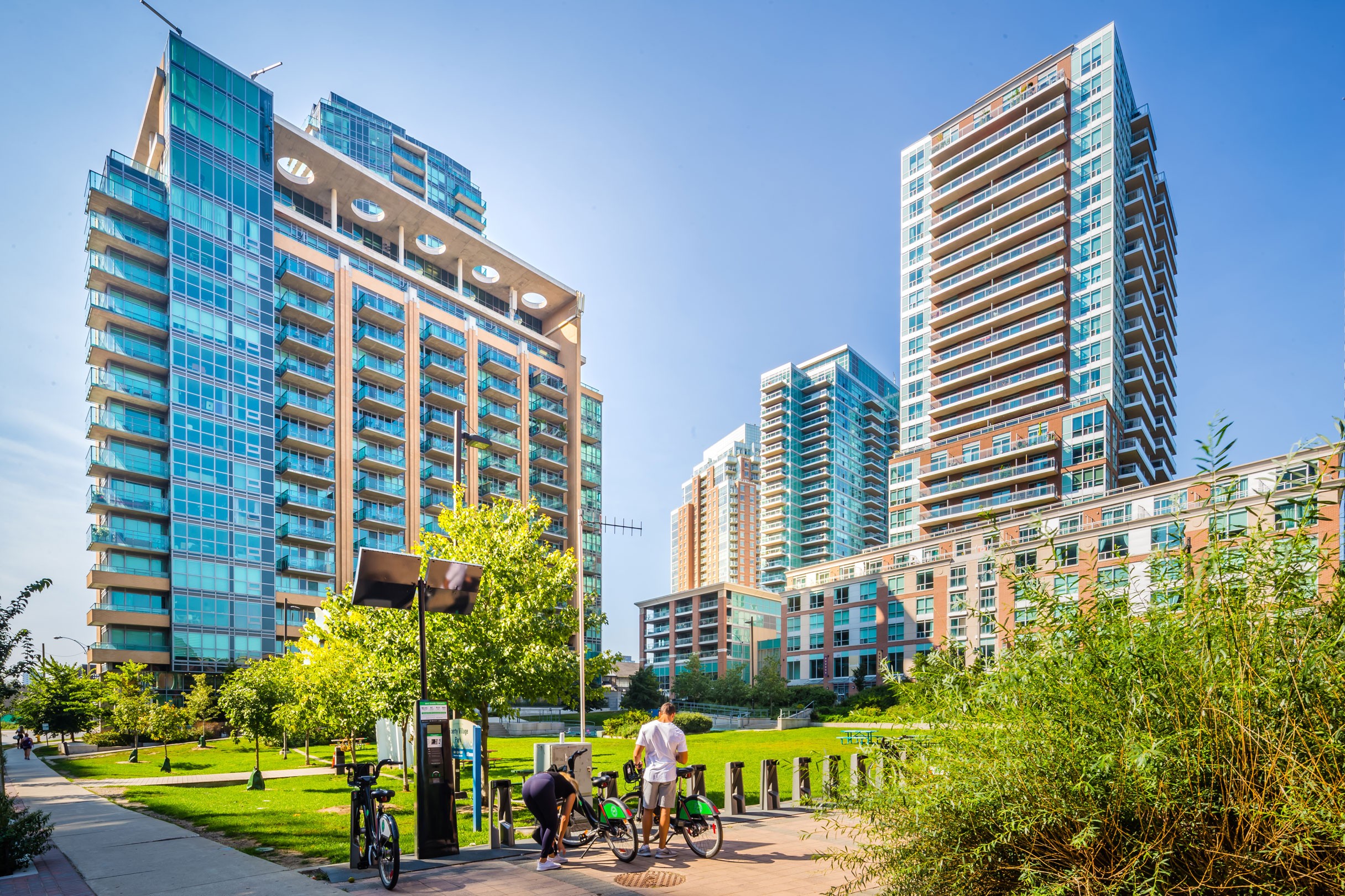
Introducing 605-55 East Liberty St | Offered at $925,000
Proudly presented by Michael & Sara Camber, Sales Representative with Royal LePage Signature Realty, #1 for Liberty Village condo sales.
Take a 3D Tour of this great space. To book your private viewing or for questions email Michael at [email protected]
Discover a gem in Liberty Village at Bliss Condos, an elegant and contemporary community. This spacious family-sized suite features 2 bedrooms plus a large den and 2 bathrooms, offering an expansive layout with high ceilings and no wasted space. The over-sized den offers so many options: dedicated dining, home office, nursery & more. Thoughtfully designed, it boasts modern finishes like stainless steel appliances, granite counters, tiled backsplash, plenty of espresso cabinetry, and a luxurious primary suite complete with a walk-in closet and spa-like 3-piece ensuite. Perfect for hosting, the extra-large kitchen island is a great spot to bring people together. Included are a locker and parking spot.
For a whole lot more about the world-class amenities at 55 East Liberty St, be sure to check out our building page.
The kitchen is equipped with stainless steel appliances and tons of cabinet storage. Condo counter space comes at a premium so this much space is a truly rare find. A modern kitchen that will satisfy even the most sophisticated home chef.
Contemporary finishes including granite counters, full-sized stainless steel appliances, sleek Cherry Portuna cupboards and stylish grey subway tile backsplash.
Did we mention the huge breakfast bar? A great place for meals-on-the-go and to gather around while entertaining.
The over-sized den is perfect as a formal dining room with a full-sized dining table. Or, maybe you want a yoga studio, gym or home office? The opportunities are endless.
The wall-to-wall east-facing windows provide lots of natural light, adding to the bright and breezing appeal of this A+ condo. The living room is lengthy and structured, but also perfectly open concept.
Enjoy open concept living at its finest – this suite is a breeze to furnish. Take a step out of the lavish living room towards your private outdoor space – perfect for a glass of wine after a long day.
This space is perfect for entertaining family and friends – with a seamless flow from kitchen to living to dining, your unit will be THE spot.
Stretch out in the spacious primary bedroom, with wall-to-wall windows and sliding glass doors for maximum privacy and a modern touch.
Forget about shoebox sized condo bedrooms where all you can fit is a bed! There’s plenty of room amongst the plush carpet to fit your big bed plus a work-from-home set up and more!
The spacious walk-in closet is a rarity nowadays and provides plenty of storage space for your growing wardrobe.
This stunning 3-piece ensuite is the perfect spot to unwind after a long day. The spa-inspired glass shower stall is a dream come true.
The second bedroom is just as spacious as the first and features plush carpet, a large window and double closet.
Cleverly sectioned off with frosted glass sliding doors, you’ll appreciate the privacy and modern touches.
The 2nd spa-inspired bath is 4-pieces and cleverly outfitted with a 2-in-1 bathtub/shower. Granite counters, tile floors and under-sink storage space round out this second bath.
Walk-out to your private balcony – perfect for sitting out and enjoying your morning coffee or a glass of wine after a long day at work.
Your magical slice of outdoor paradise features peaceful east-facing views. Catch all the sunrises!!
For a whole lot more about the world-class amenities at 55 East Liberty St, be sure to check out our building page.
Take a 3D Tour of this great space. To book your private viewing or for questions email Michael at [email protected]




















