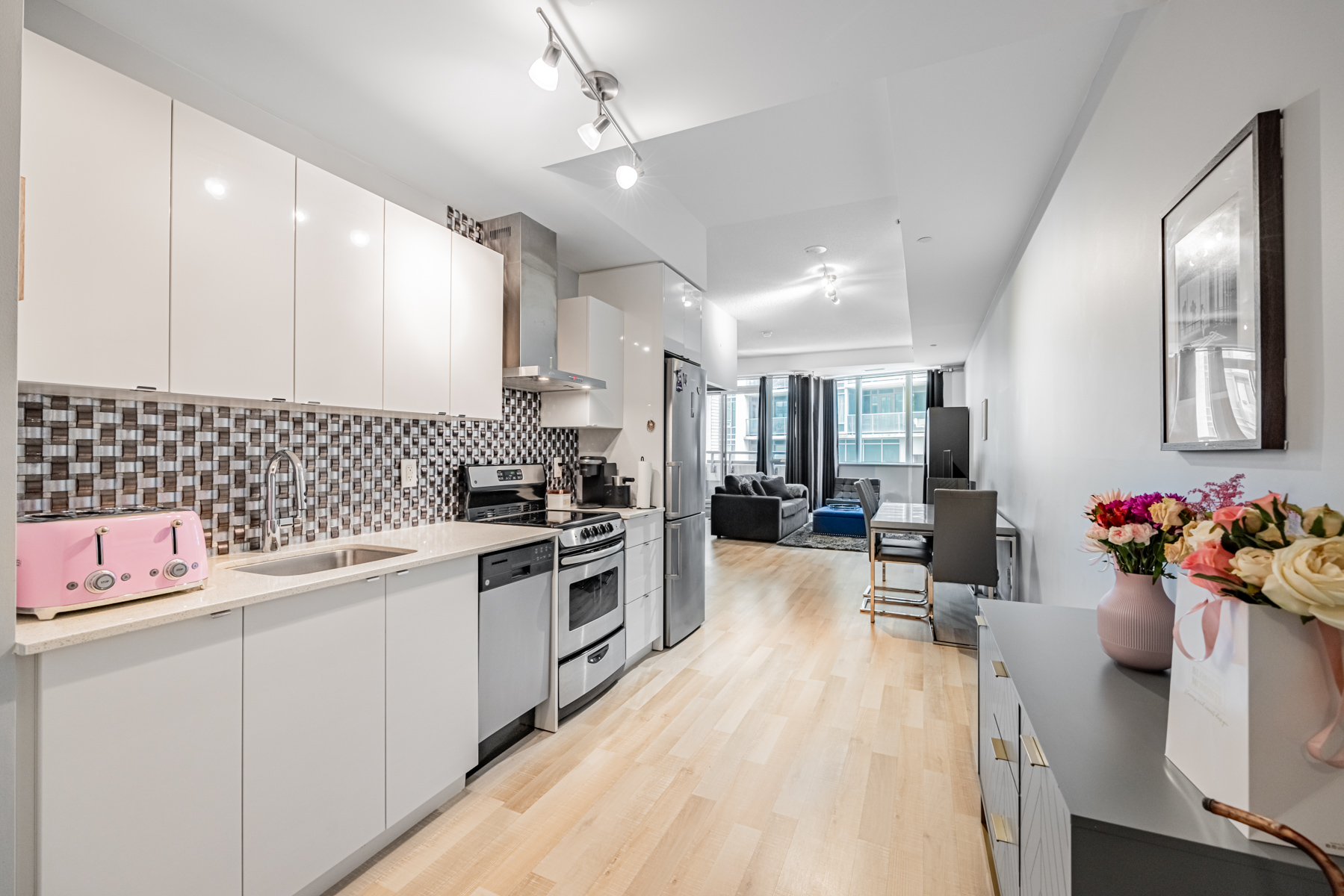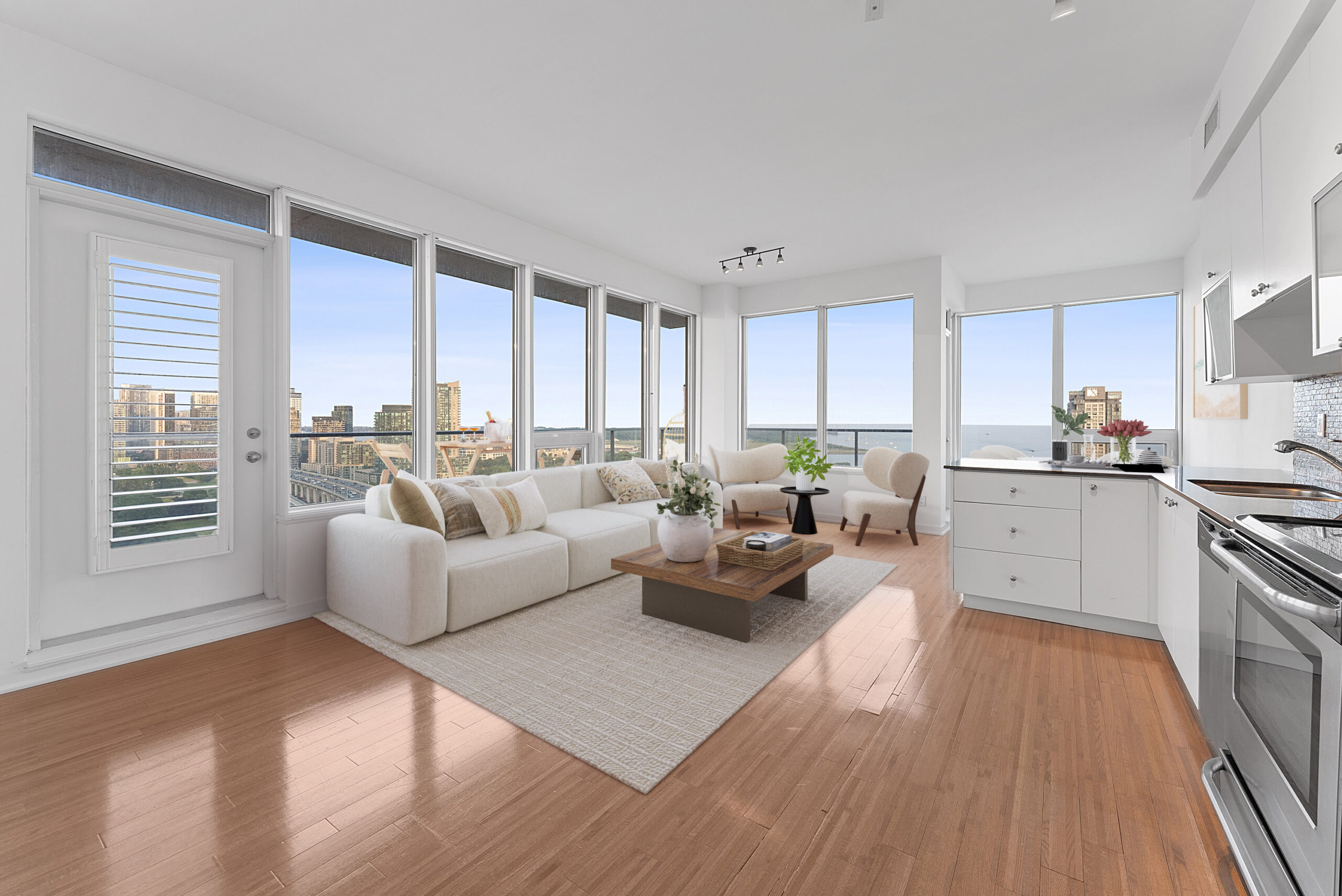
Proudly presented by Michael & Sara Camber, sales representatives with Royal LePage Signature Realty and #1 for Liberty Village Condo sales.
Click here to take the virtual 3D tour! To book your private viewing or for questions email Michael at [email protected].
With no expenses spared, this loft features over $75K worth of custom california closets – the welcoming foyer is no exception.
The european-style kitchen features white granite countertops, slick grey cabinetry, a rare gas Kitchenaid stove, built-in Bosch dishwasher and Liebherr fridge and a stylish california closet kitchen bar counter with floating shelves for bonus storage.
The super-sleek Scavolini kitchen provides for plenty of space to cook the meal of your dreams – there’s so much cutting and prep space!
Across from the kitchen lies the ocean blue california closet kitchen bar counter with floating shelves. This area is perfect to store your kitchen appliance collection and the bar area can double as an extensive coffee and/or liquor bar.
Rarely is there enough room in a condo for a dining table… but this loft space is different. A circular dining table fits the space effortlessly and the flow from the kitchen to the living to the dining is seamless.
A living area so breathtaking and peaceful, you’ll feel like you’re not even in the city! Light pours into the space through the floor-to-ceiling windows and emphasizes the soaring ~10 ft ceilings.
Spanning over 800+ sq ft of space, this loft feels super spacious and allows for your dream furniture setup.
Click here to take the virtual 3D tour! To book your private viewing or for questions email Michael at [email protected].
Both the den and primary bedroom can be used as bedrooms! Cleverly sectioned by frosted sliding doors, this bedroom features a walk-in closet and plenty of space for your big bed, nightstands and an additional standing modern light fixture.
The frosted sliding doors double as windows/doors and allow the space to remain open concept, while maintaining utmost privacy.
 Separated by a privacy door, the 5-piece bathroom is neatly sectioned off into a powder room and additional 3-piece. This way, guests can easily access the powder room without disturbing your private shower/bathtub and sink.
Separated by a privacy door, the 5-piece bathroom is neatly sectioned off into a powder room and additional 3-piece. This way, guests can easily access the powder room without disturbing your private shower/bathtub and sink.
Spa-inspired finishes galore! The Scavolini bathroom features a separate powder room and a 2-in-1 shower/bathtub and modern vanity with tons of storage. Glossy cabinetry and subway mosaic tile round out this gorgeous bathroom.
The primary bedroom features a Murphy bed, his/her closets and a massive floor-to-ceiling window.
Framed by stylish wallpaper, there’s plenty of room for a work-from-home set up and seating area.
The south-facing terrace is surrounded by greenery that blooms in the warmer weather. You’ll forget your in downtown Toronto with the peaceful surroundings.
Don’t compromise on space with this expansive outdoor oasis – you can easily fit a table to gather around and an additional seating area (and room to spare)!
The convenience of downtown Toronto views without the noise, hustle and bustle. Who knew it was possible?!
Click here to take the virtual 3D tour! To book your private viewing or for questions email Michael at [email protected].




















