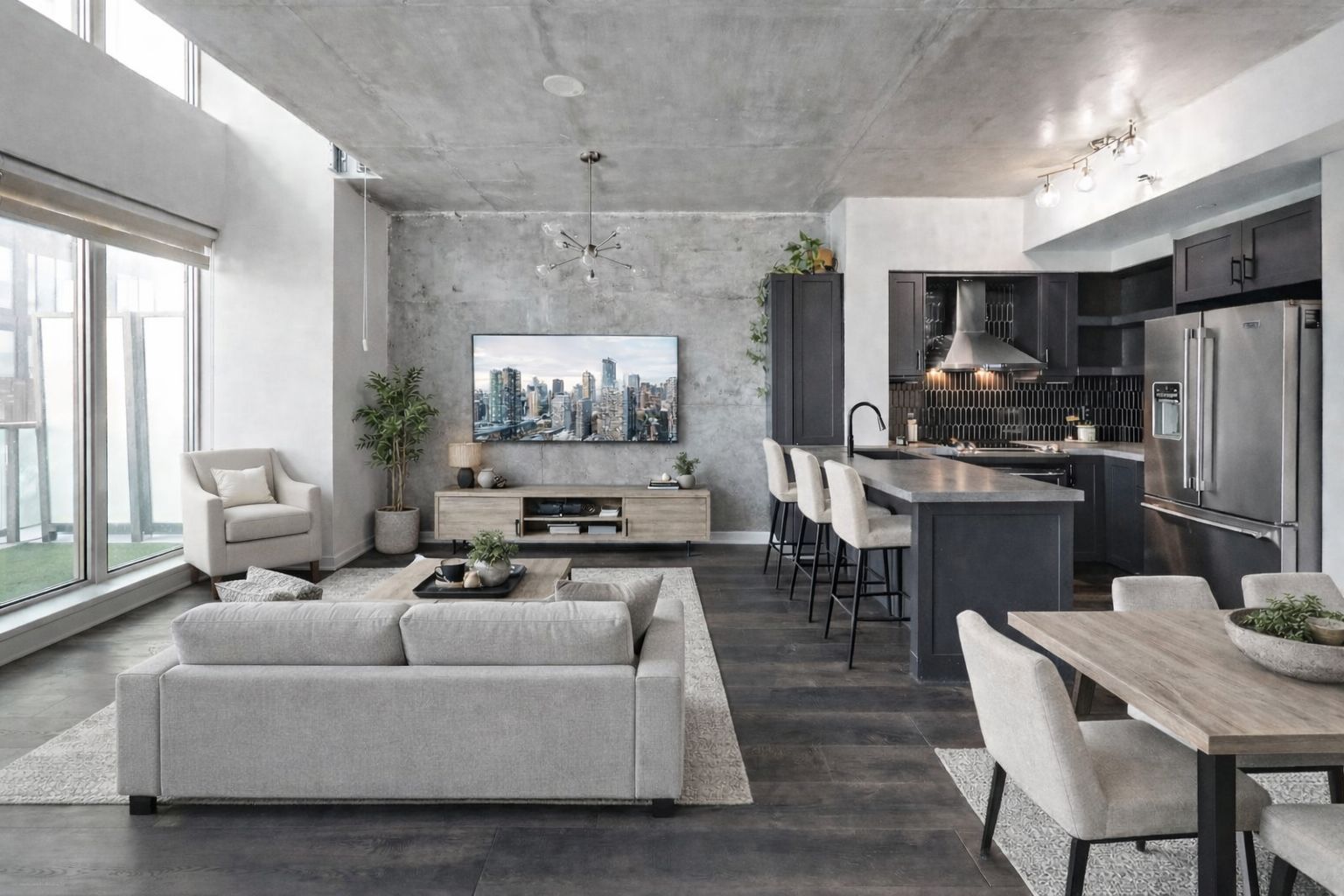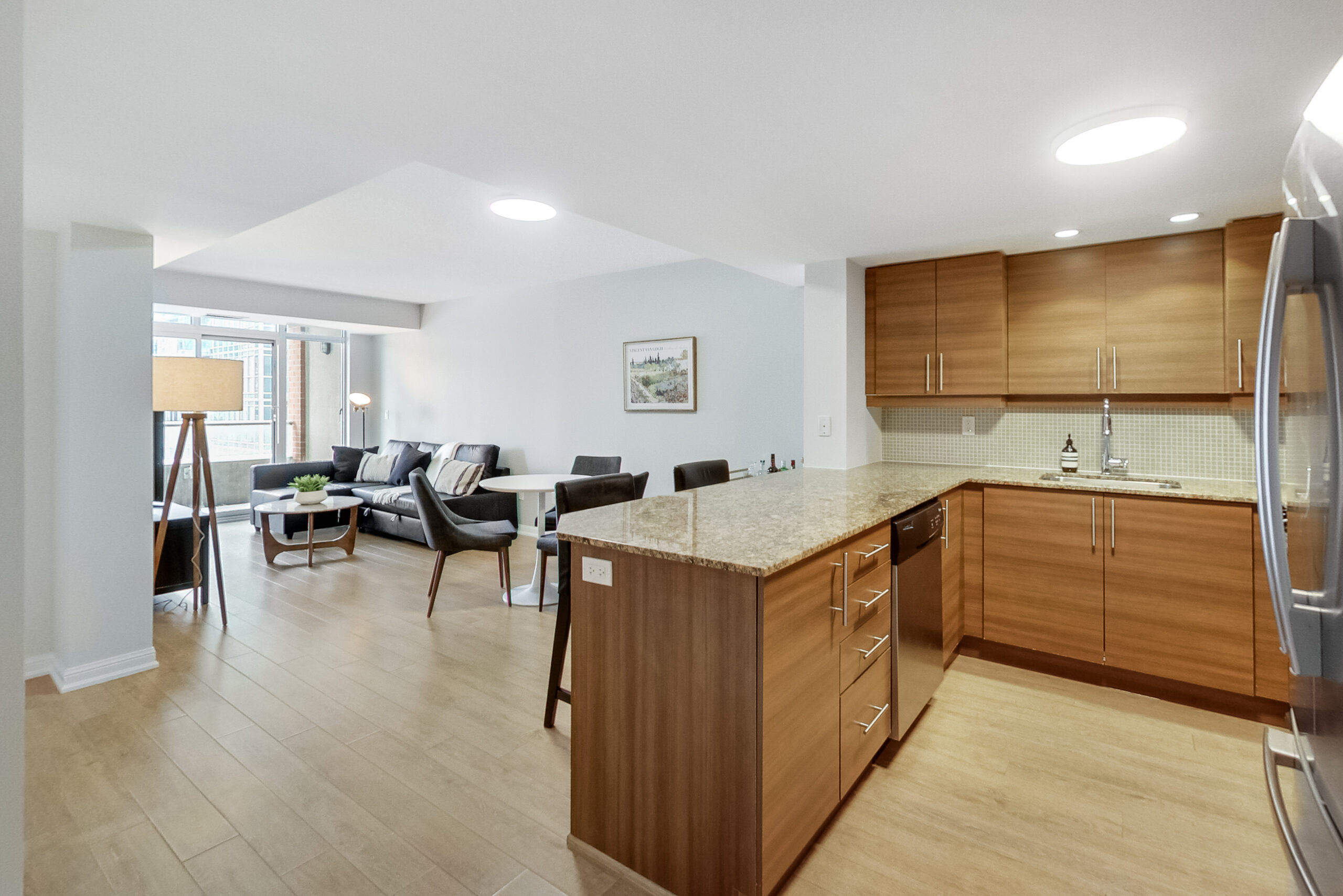
We are thrilled to bring another incredible suite to the Liberty Village condo market. Introducing 209-51 East Liberty St. Offered at $899,000. Includes parking & a storage locker.
Proudly presented by Michael & Sara Camber, sales representatives with Royal LePage Signature Realty and #1 for Liberty Village Condo sales.
Click here take the virtual 3D tour! To book your private viewing or for questions email Sara at [email protected].
For more info about all of the wonderful building amenities at 51 East Liberty St be sure to check out our detailed building page.
Experience contemporary elegance at Liberty Central by the Lake with this smart and savvy 2-bedroom plus den, 2-bathroom stunner that checks all the boxes. Boasting a generous and lofty layout, it features gorgeous finishes and high ceilings throughout. The stylish and functional kitchen is equipped with stainless steel appliances and an abundance of sleek cabinetry, perfect for culinary enthusiasts. The light grey wide-plank laminate flooring gives the suite a modern Scandinavian aesthetic, enhancing its overall appeal. Indulge in the convenience of a 3-piece ensuite bathroom, offering a spa-like experience after a long day. Step out onto your private balcony, spanning the entire width of the condo & enjoy the picturesque courtyard views. This exceptional residence includes parking and a storage room/locker set behind the parking spot, providing ample storage space for your belongings. Whether you’re relaxing at home or entertaining guests, this impeccable condo offers the epitome of contemporary urban living in Liberty Village.
The stylish and functional kitchen is equipped with stainless steel appliances and an abundance of sleek cabinetry, perfect for culinary enthusiasts.
Click here take the virtual 3D tour! To book your private viewing or for questions email Sara at [email protected].
There’s a perfect spot right by the floor-to-ceiling windows to put your breakfast table – enjoy the sunrise as you sip your morning coffee.
Boasting a generous and lofty layout, it features gorgeous finishes and high ceilings throughout. Floor-to-ceiling windows span the entire east wall of this unit, flooding the suite with light.
The light grey wide-plank laminate flooring gives the suite a modern Scandinavian aesthetic, enhancing its overall appeal. This suite is incredibly open concept and ready to fit the entertainment configuration of your dreams.
The wide layout offers a number of furnishing options and makes the space feel larger than the square-footage would have you believe.
The primary bedroom suite is filled with light and floor-to-ceiling windows, clever frosted glass sliding doors and a 3-piece spa-inspired ensuite.
The double mirrored closet provides for ample storage space for your extensive clothing collection.
Both bedrooms are incredibly functional – if you want light to soar in as you work away, use the primary as a home office, yoga studio or gym. If you want to be woken up by the sunrise, use the primary as your bedroom!
We weren’t kidding when we said the 3-piece ensuite was spa-inspired. Enjoy a glass shower stall with subway tile back splash, a modern vanity with granite counters, a huge mirror and lots of under-cabinet storage space and sleek tile floors. *BONUS* Enjoy a medicine cabinet for all your bathroom essentials and a magnifying mirror for your facials.
The second bedroom is expansive and will easily fit your big bed and two nightstands. The double mirrored closet makes the room feel bigger than it is and will fit the remainder of your extensive clothing collection.
The frosted glass sliding doors allow the space to feel open concept while also allowing for privacy when you slide them closed.
The second 3-piece bathroom is just as spa-inspired as the 1st! Enjoy a glass shower stall with subway tile back splash, a modern vanity with granite counters, a huge mirror and lots of under-cabinet storage space and sleek tile floors.
It’s a suite that keeps on giving! The foyer is extra-large and doubles as an expansive open concept den.
There’s plenty of room to put your desk and the fancy light fixture nicely frames the space.
Enjoy north/east peaceful courtyard views on your private outdoor oasis!
Oh… you thought the balcony stopped there? Nope! It’s extra long so that you can entertain for days!
The built-in bar is so clever! Enjoy a glass of wine on a warm summer evening.
Click here take the virtual 3D tour! To book your private viewing or for questions email Sara at [email protected].
Your private balcony is the best spot to catch the sunrise and enjoy all that Liberty Village has to offer!
For more info about all of the wonderful building amenities at 51 East Liberty St be sure to check out our detailed building page.
























