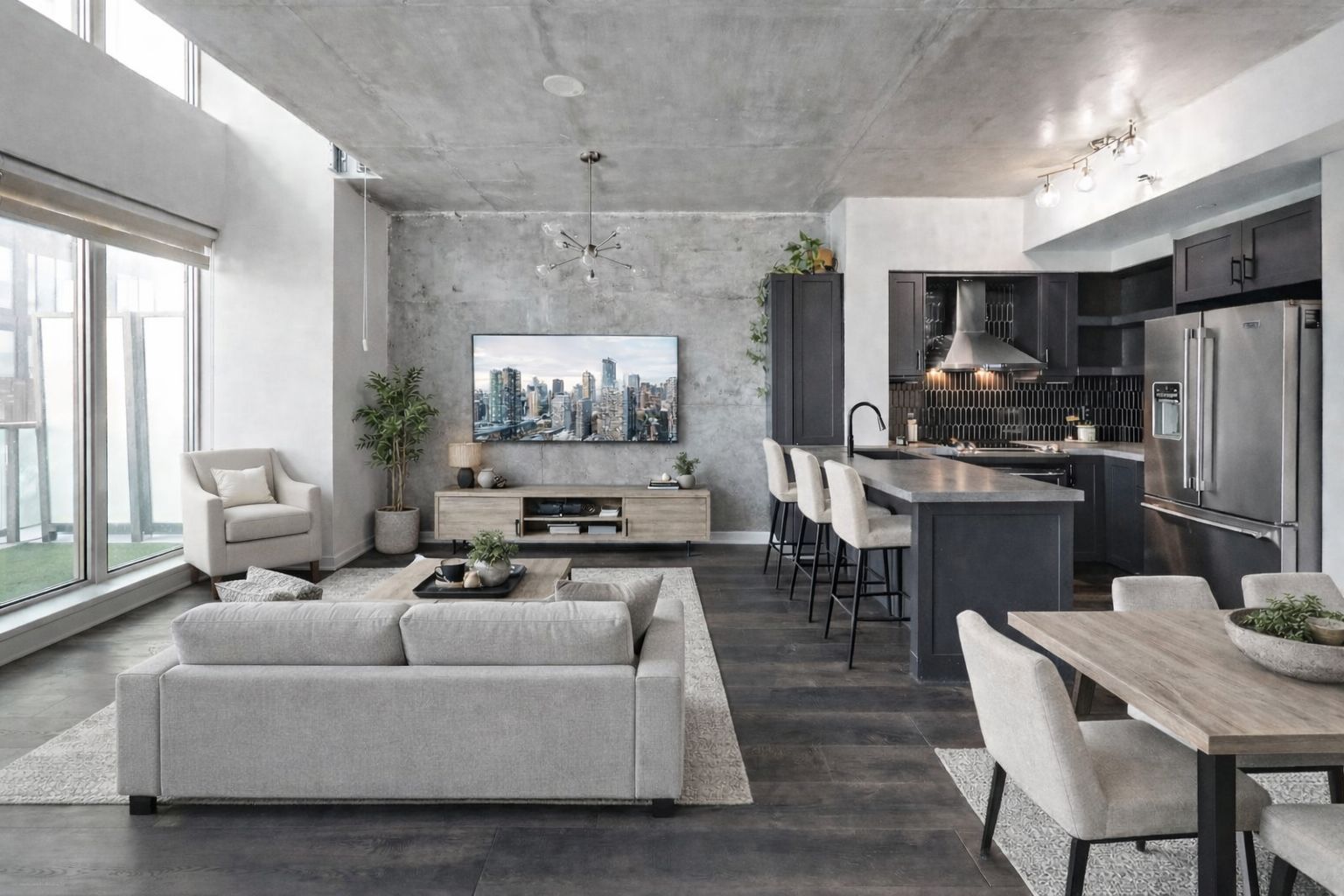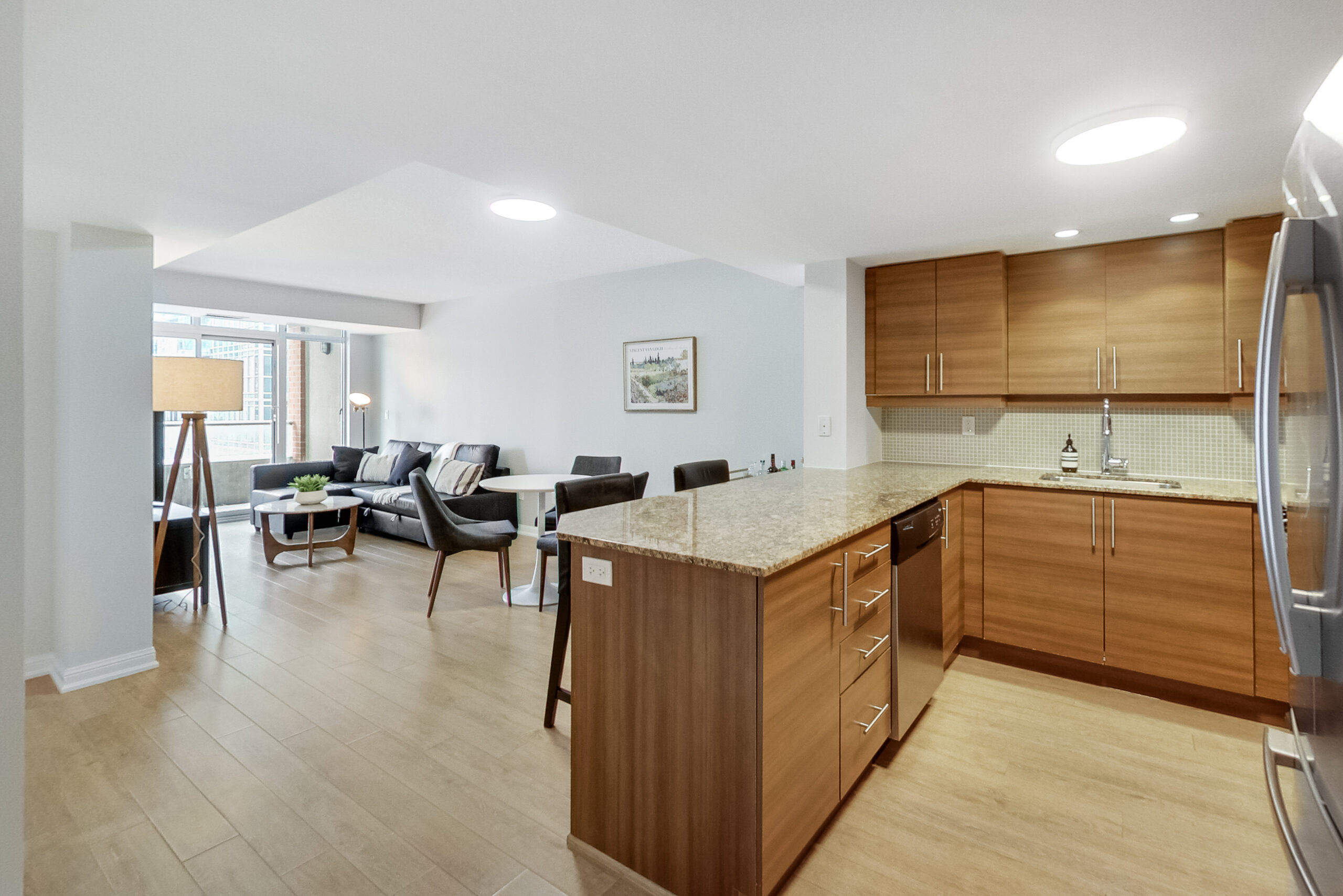
We are incredibly proud to introduce 109-5 Hanna Ave. | $799,000
Proudly presented by Michael Camber, Sales Representative with Royal LePage Signature Realty, #1 for Liberty Village condo sales.
Now you can obtain an enviable live/work environment and amenities rarely found in a loft in downtown Toronto. Owned parking is included. Contact Us For Your Private Viewing!
Take a 3D Tour of this great space. To book your private viewing or for questions email Michael at [email protected]
Find out more about the gorgeous Liberty Market Lofts here.
Worthy of the latest edition of Architectural Digest or Azure, this immaculate 2-storey modern loft will stop you in your tracks. 20 foot soaring ceilings in the vast living space offer a dramatic living experience that simply can’t be replicated elsewhere. The dynamite 2 bedroom configuration with 2 full baths and a walk-out to your private ground-floor terrace will impress.
Preparing your meals is a joy with this modern European-style kitchen. Quartz counter tops, German integrated appliances including fridge, flat-top stove, dishwasher, microwave/hoodvent.
Take a 3D Tour of this great space. To book your private viewing or for questions email Michael at [email protected]
There is enough space to comfortably fit a dining table for 4 or a kitchen island to gather with friends while entertaining.

The main floor bedroom has sleek, glass sliding doors and makes a great space for a home office, guest bedroom or entertainment zone.
Enjoy the convenience of a main floor 3-piece washroom. Modern stand-up glass shower, vanity with mirror and under-cabinet storage.
20ft+ living room ceilings and floor-to-ceiling windows gives this loft an amazingly bright and airy feeling. The open concept layout makes for easy entertaining.
Take a 3D Tour of this great space. To book your private viewing or for questions email Michael at [email protected]
Walk-out to your own private outdoor space from your living room. An added living space during the warmer months.
Take a 3D Tour of this great space. To book your private viewing or for questions email Michael at [email protected]
The 2nd floor master over-looks the living area and gets tons of natural light from the 20ft+ windows. Pull the 2nd floor drapes for a dark comfortable sleeping environment.
The master bedroom has a barn-style wood feature wall for added character.
Take a 3D Tour of this great space. To book your private viewing or for questions email Michael at [email protected]
The open concept bedroom includes a sliding door and curtains for privacy.
Just when you thought it couldn’t get any better, the spectacular walk-in closet is a fashionista’s dream.
Closet organizers are included!
The spacious 4-piece en suite bathroom offers a modern Corian vanity with storage, mirror and a tiled floor.
Unwind after a long day in your soaker tub.
The outdoor terrace seals the deal with wood tiling and a great space to BBQ.
Find out more about the gorgeous Liberty Market Lofts and all of its world-class amenities here.
Take a 3D Tour of this great space. To book your private viewing or for questions email Michael at [email protected]


























I am interested in this unit.