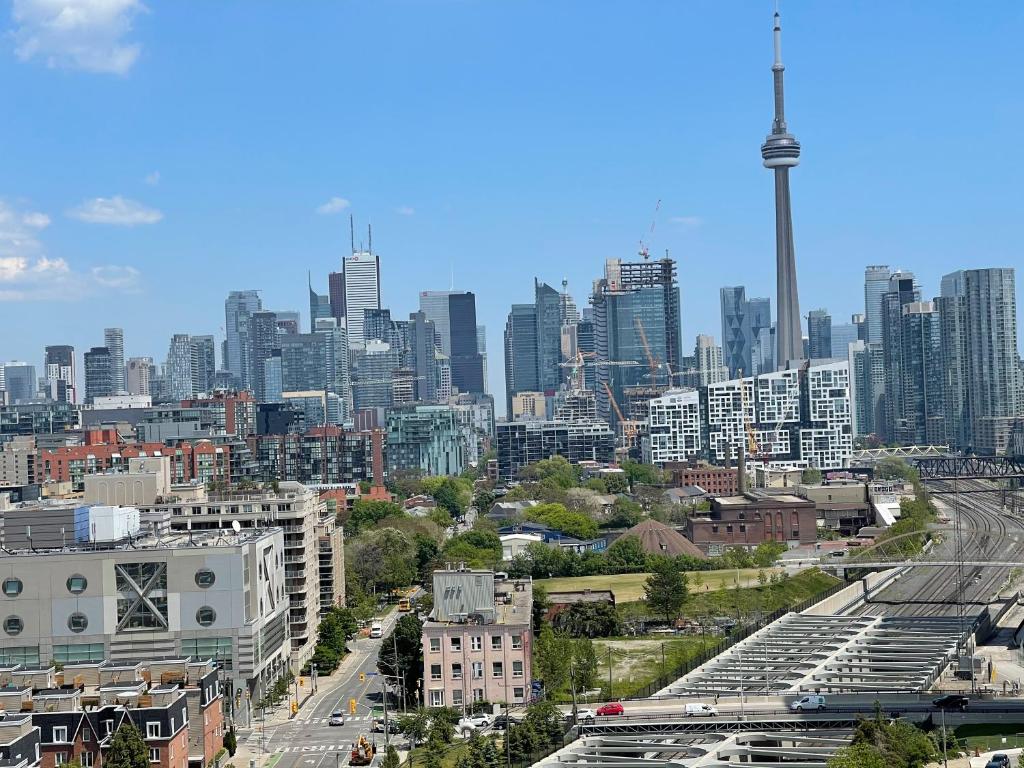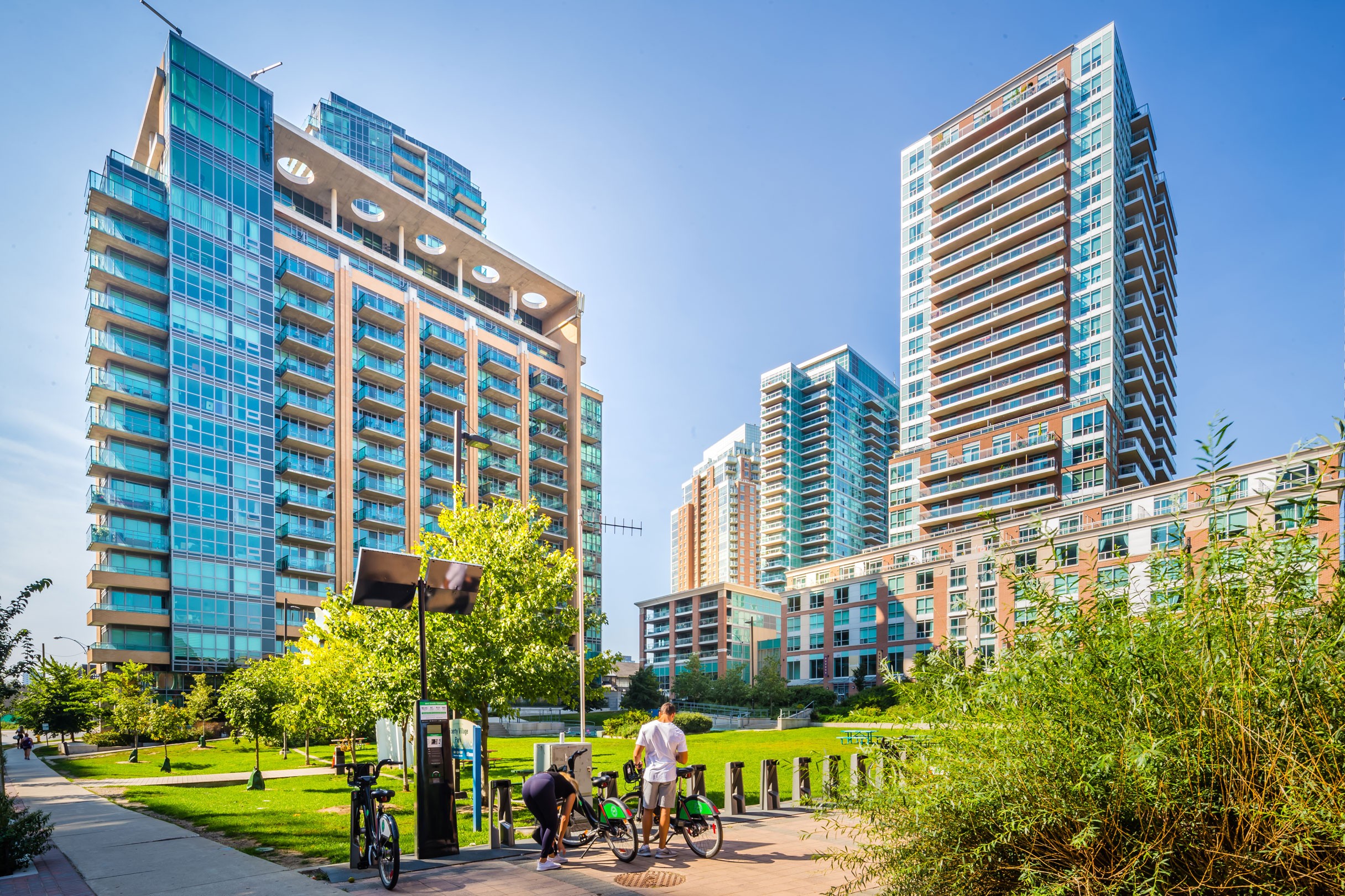
Every once is a while we are lucky enough to come across a condo that takes your breath away. I know what you are thinking: “All condos look the same”. Well, we’d like to introduce you to the exception.
Proudly offered at $999,000.
6 Things We Adore About This Penthouse.
- The triple-exposed (north, east & west) views of the city provide for an unprecedented landscape of Toronto.
- A top chef’s dream- the kitchen features full-sized stainless steel appliances, glistening granite countertops, tiled backsplash, a breakfast bar & cabinetry spanning 3-walls. Walk-out to the terrace and enjoy your gourmet meal with world-class views!
- The luxurious master suite has two walkouts to the terrace, a walk-in closet with a wow-factor & a fantastical 4-piece ensuite.
- A nod to France- the dazzling den has gorgeous glass french doors and makes the perfect home office. It can also be easily converted in to a fully usable bedroom (making this a 3 bed condo).
- The 2nd bedroom has a Murphy bed for optimal space. Fold it up, lay out your Yoga mat & breathe in the Zen. Or, fold it out for your guests’ perfect night sleep.
- The spectacular 280 SqFt terrace spans the entire length of the Penthouse’s northern corner. Not to mention, there are FIVE entry-points to seamlessly access your slice of outdoor heaven.
Proudly presented by Michael & Sara Camber, sales representatives with Royal LePage Signature Realty and #1 for Liberty Village Condo sales.
To take a 3D Tour of this space, book your viewing or for any questions, email Michael.
For a closer look at all of the world-class condo amenities at 65 East Liberty St please check out our building page.
A masterpiece of epic proportions! This palatial 2 bed plus den, 2 full bath suite spreads out over 1,492sqft of luxurious interior living space with a magical terrace. This masterful penthouse transcends everything you think of with condos and very-much feels like a home.
Take in double exposed (north/east) views from the kitchen, living and dining room. Includes parking & an extra-large storage locker which conveniently sits behind the parking spot.
With 9ft ceilings throughout, Suite 2316 offers the perfect marriage of space and light. The rich waterproof vinyl floors add to the sophisticated and polished look.
A kitchen condo like never before- modern finishes include full-sized stainless steel appliances, granite counter tops, tiled back splash & custom pot lights.
The expansive interior layout offers over 1,492 of contemporary elegance. The wide living room is a breeze to furnish and offers gorgeous city views. Walk-out to the epic terrace that extends the entire northern corner of the suite. Choose any of the three access-points to enjoy your slice of outdoor heaven.
There’s plenty to love about the formal dining room with open concept space for a full-sized dining table. The built-in, wall-to-wall shelving emphasizes the sheer amount of space to play with.
To take a 3D Tour of this space, book your viewing or for any questions, email Michael.
The kitchen will delight all home-cooks and aspiring chefs! With the convenience of a granite breakfast bar that can comfortably seat 2 people for breakfast on-the-go. An excellent spot for guests to mingle and watch the action.
To take a 3D Tour of this space, book your viewing or for any questions, email Michael.
The master suite checks ALL of the boxes. Lots of space, it’s own private terrace access-point, floor-t0-ceiling windows with double exposed (north & west) views of the city, a walk-in closet & a 4-piece master en suite bathroom fit for royalty.
Did we mention that the master bedroom can easily accommodate a king-sized bed & more?
To take a 3D Tour of this space, book your viewing or for any questions, email Michael.
The generous and luxurious master en suite offers spa-like finishes including a deep soaker tub and separate shower stall.
Soak in a bubble bath with a glass of bubbles. To take a 3D Tour of this space, book your viewing or for any questions, email Michael.
The generous guest bedroom has a Murphy bed for optimal use of space. Fold it up, lay out your Yoga mat & breathe in the Zen. Or, fold it out for your guests’ perfect night sleep.
And a double closet for all of your storage needs.
To take a 3D Tour of this space, book your viewing or for any questions, email Michael.
The guest bathroom is a fully-stocked 3-piece complete with a shower stall, under-sink storage & wall-to-wall mirrors.
The spacious den has east-facing views and ample space for a home office, sleeping or recreation. It really can be used for many different things including a 3rd bedroom.
 The spectacular terrace spans the entire length of the Penthouse’s northern corner. Not to mention, there are three entry-points to seamlessly access your slice of outdoor heaven.
The spectacular terrace spans the entire length of the Penthouse’s northern corner. Not to mention, there are three entry-points to seamlessly access your slice of outdoor heaven.
To take a 3D Tour of this space, book your viewing or for any questions, email Michael.
 The building and complex have some of the best amenities in the area. Whether you are looking for an indoor pool, movie theatre, fitness centre, concierge, visitor parking (and much more), 65 East Liberty St has you covered.
The building and complex have some of the best amenities in the area. Whether you are looking for an indoor pool, movie theatre, fitness centre, concierge, visitor parking (and much more), 65 East Liberty St has you covered.
For a closer look at all of the world-class condo amenities at 65 East Liberty St please check out our building page.
To take a 3D Tour of this space, book your viewing or for any questions, email Michael.




















