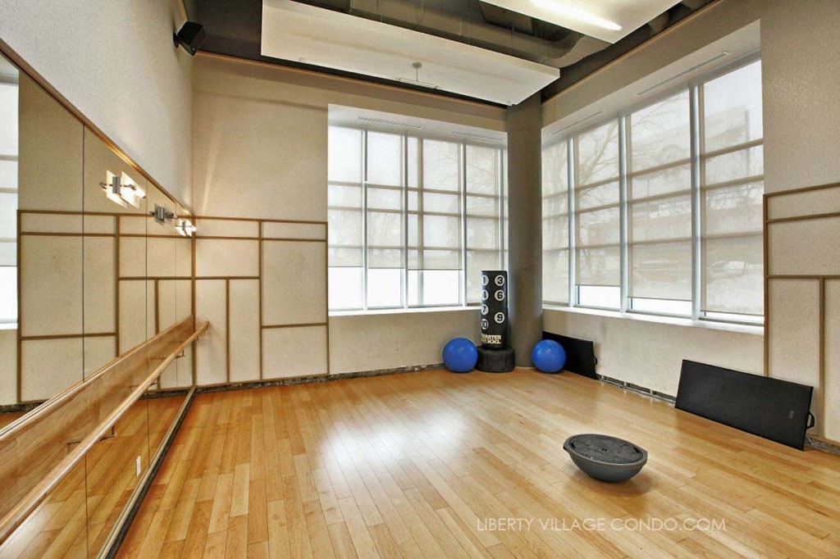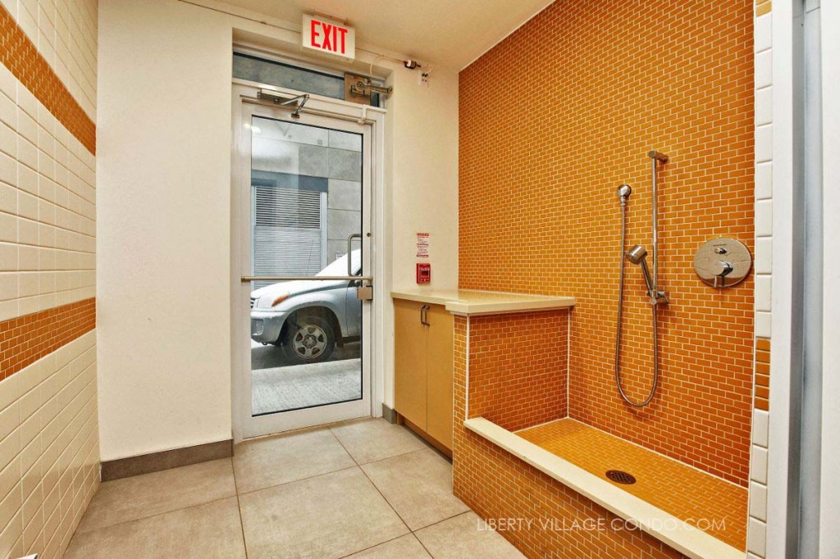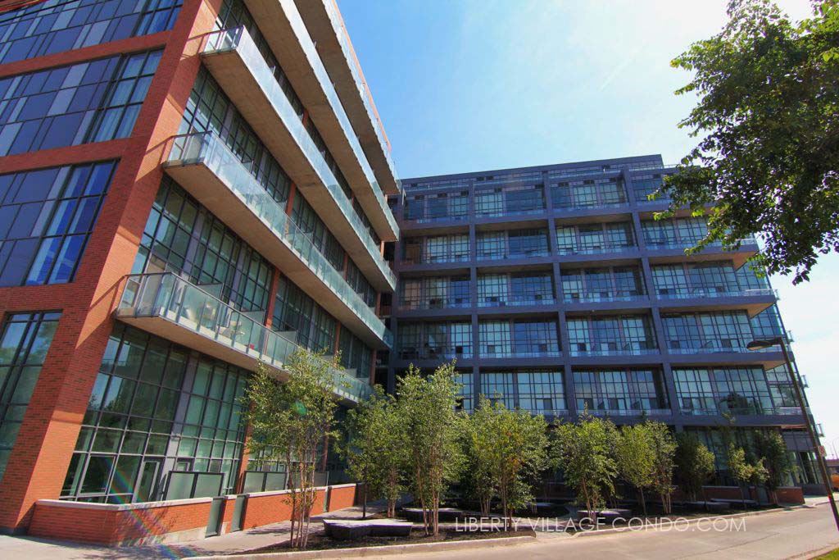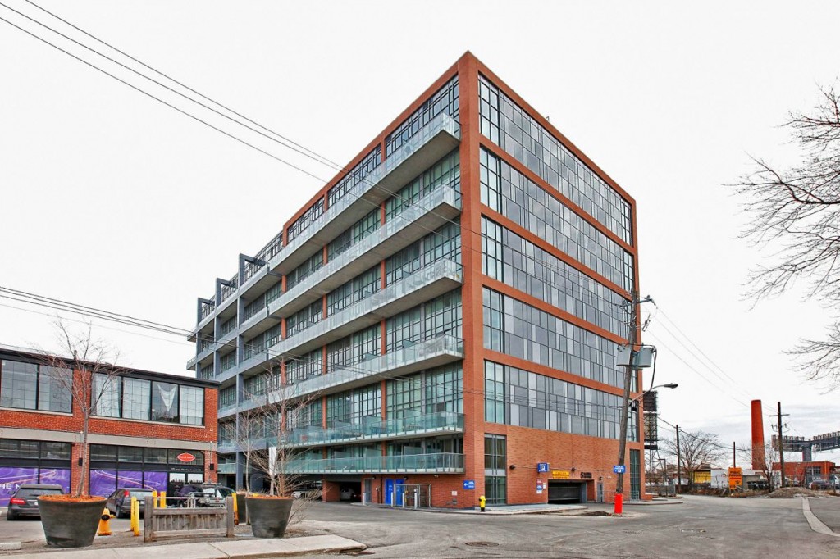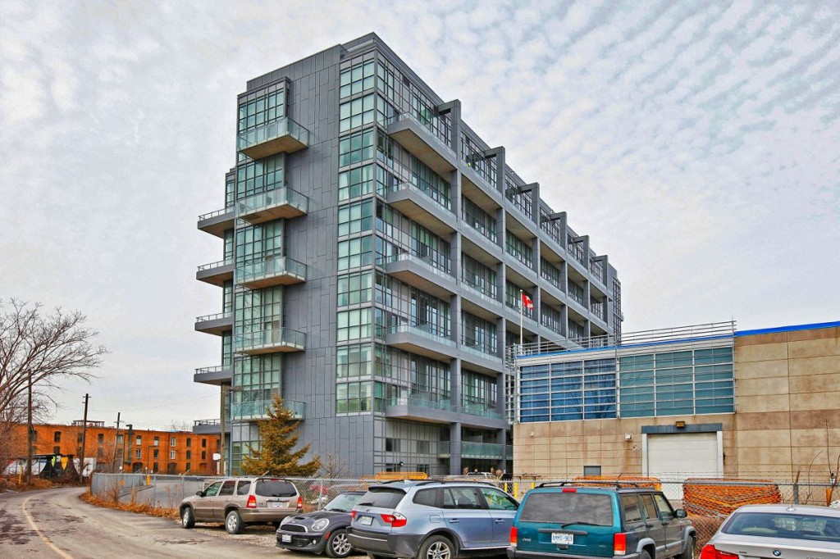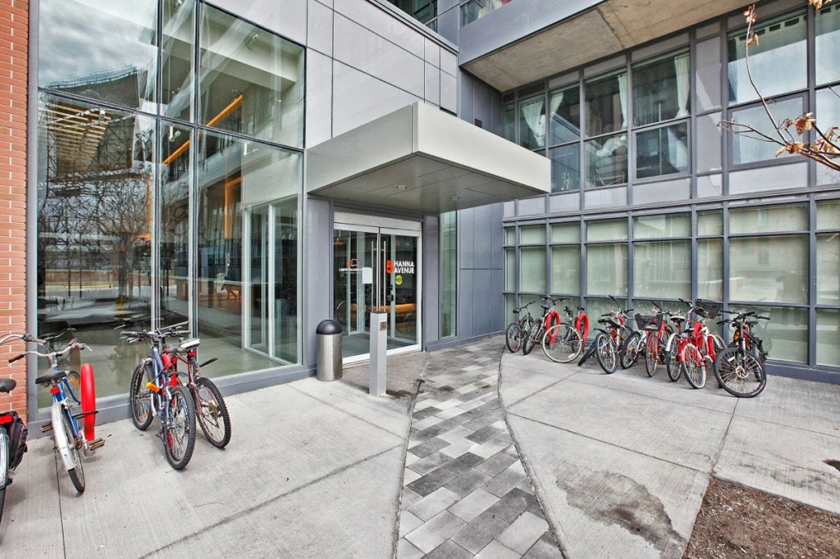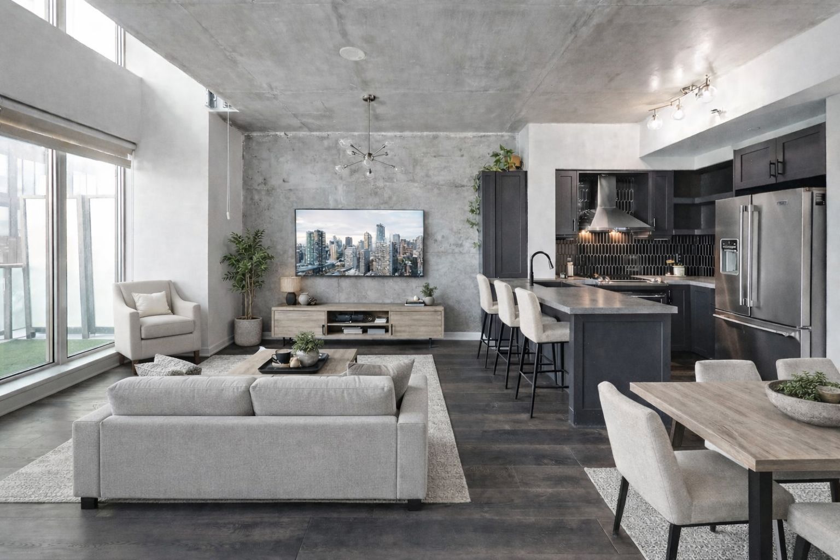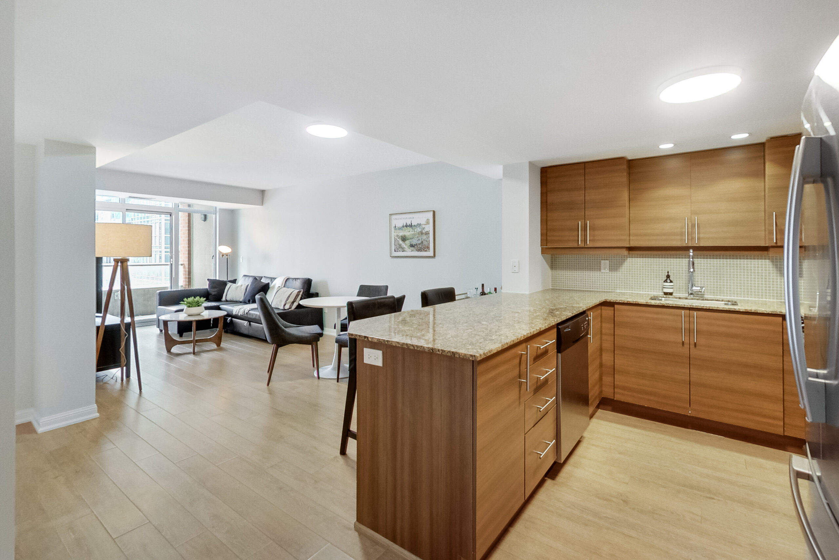
SOLD: A new Liberty Market Loft price record!
A Luxurious 2-Bedroom Liberty Market Loft
745-5 Hanna Ave | Offerred at $699,000 | Listed by Michael Camber
A true loft-lovers loft! Experience this outstanding, architecturally-designed two-storey loft with live-work functionality in one of Toronto’s most creative neighbourhoods, Liberty Village. 2-storey and blanketed with natural light, this loft will surely impress those looking for something beyond the conventional cookie-cutter condo.
 This luxurious 1095 square foot two bedroom suite with seventeen-foot-high ceilings offers unobstructed and bright west-facing views with two stories of glass in the living area, and a walkout to a large balcony. Yes, you can also see the lake from the glorious 7th floor vistas.
This luxurious 1095 square foot two bedroom suite with seventeen-foot-high ceilings offers unobstructed and bright west-facing views with two stories of glass in the living area, and a walkout to a large balcony. Yes, you can also see the lake from the glorious 7th floor vistas.
An entertainer’s dream, the modern, fully upgraded kitchen offers plenty of space to host your dinner parties around the large custom kitchen island. The island comfortably seats 4 people and offers an abundance of storage, often lacking in today’s condos and lofts.
Now you can obtain an enviable live/work environment and amenities rarely found in a loft in downtown Toronto. Owned parking and a storage locker is included. Contact Us For Your Private Viewing! Take the virtual tour!
Foyer
The spacious foyer area has good wall space for displaying art and has a large double hallway coat closet. Turn to your left and you will find a beautifully finished 3-piece washroom and to your right, the laundry room.
Living/Dining Area
The open-concept wide living and dining area adjoins the linear kitchen. There’s a walkout to a west-facing 100sqft balcony directly from the living area. The soaring living room ceilings are approximately 17 feet high and have floor to ceiling windows. Engineered white wood flooring.







Kitchen

Large custom kitchen island, comfortably seats 4, complete with quartz counter top and 4 storage cupboards. The beautifully-appointed kitchen has an upgraded quartz counter-top, under-cabinet lighting, subway tile backsplash and high-gloss cabinetry. The fully integrated European (Italian and German) appliances add to the sleek sophisticated design, including a built-in integrated dishwasher, a built-in oven, a smooth-top stove, built-in microwave and range hood, and integrated refrigerator and freezer.
Master Bedroom
The spacious master bedroom is located on the second level overlooking the living room. There are two large his and hers closets which offers an abundance of storage/closet space. Should you need some added privacy, the sliding glass pocket doors can create a fully enclosed master sleeping area. 5-piece ensuite bathroom.
5-Piece Ensuite Bathroom
The five-piece en suite bath adjoins the master bedroom and the second bathroom. There’s a deep soaker tub with a ceramic tile tub surround. Designer Corian ‘Jack & Jill’ vanities with storage. Ceramic tile floor. Double Mirror.
Second Bedroom
The second bedroom is located on the 2nd level and sliding glass doors enclose the room. The bedroom has a double closet and also has direct access to the 5-piece ensuite bathroom.

Second Bathroom
This three-piece bathroom is situated on the main floor just off of the foyer. Ceramic tile floor. Corian vanity with storage. Glass shower stall. Wall and shower light fixture. Mirror.
Balcony



This west-facing balcony is accessed through a sliding glass door from living room and is approximately 100 sq ft in size. It extends the living room in the summer time with west-facing views over historic Liberty Village, BMO Field and the lake.
Suite Extras
Appliances: Fulgor flat-top stove, Fulgor integrated oven, Blomberg integrated fridge, Blomberg integrated dishwasher, Whirlpool built-in microwave/hoodvent, Whirlpool front-loading washer and dryer.The suite includes an owned parking space and an owned storage locker.
Floor Plan
Size: Approximately 1095 square feet of interior living space, plus balcony with an additional 100 square feet of outdoor space, for a total of 1195 square feet of indoor and outdoor space.
Common Area Amenities
Half Basketball Court
Yoga Studio
Dog Washing and Grooming Station
Liberty Market Lofts Building Description
The Liberty Market Lofts at 5 Hanna is a boutique live/work building situated in the centre of Liberty Village immediately beside all the shops and services of the historic Liberty Market building. During the summer and fall, residents of the Liberty Market Lofts enjoy their location right across the street from the Liberty Village Farmer’s Market. Most of the suites are two-storey lofts with approximately 17 foot-high ceilings. Built by the renowned developers of Lifetime and Blvd Developments, a team responsible for such buildings and new Four Seasons Residences in Yorkville, Victory Condos and Bisha Condos and Hotel among many others. It was designed by the Rudy Wallman Architects who are known for their sensitive designs that not only make a statement but relate the buildings to their surroundings. The architect and developer have included a comprehensive set of building amenities to take into the specific needs of demographics such as live/work owners, artists and pet lovers. For example, here are highlights of building amenities: a Business Centre that includes multiple meeting rooms; an art gallery and display area on the main floor; a dog washing and grooming facility; an indoor basketball half-court; a fitness studio with a yoga/stretch room; a laundry lounge with oversize load machines; a tool/utility room; a designer-decorated hotel-style guest suite; Outdoor space is included with a landscaped courtyard with seating areas, and most of the individual loft suites have oversized balconies and terraces.
Exterior View of Condo Building
Visit our loft page for a complete list of available Liberty Village Lofts For Sale.


