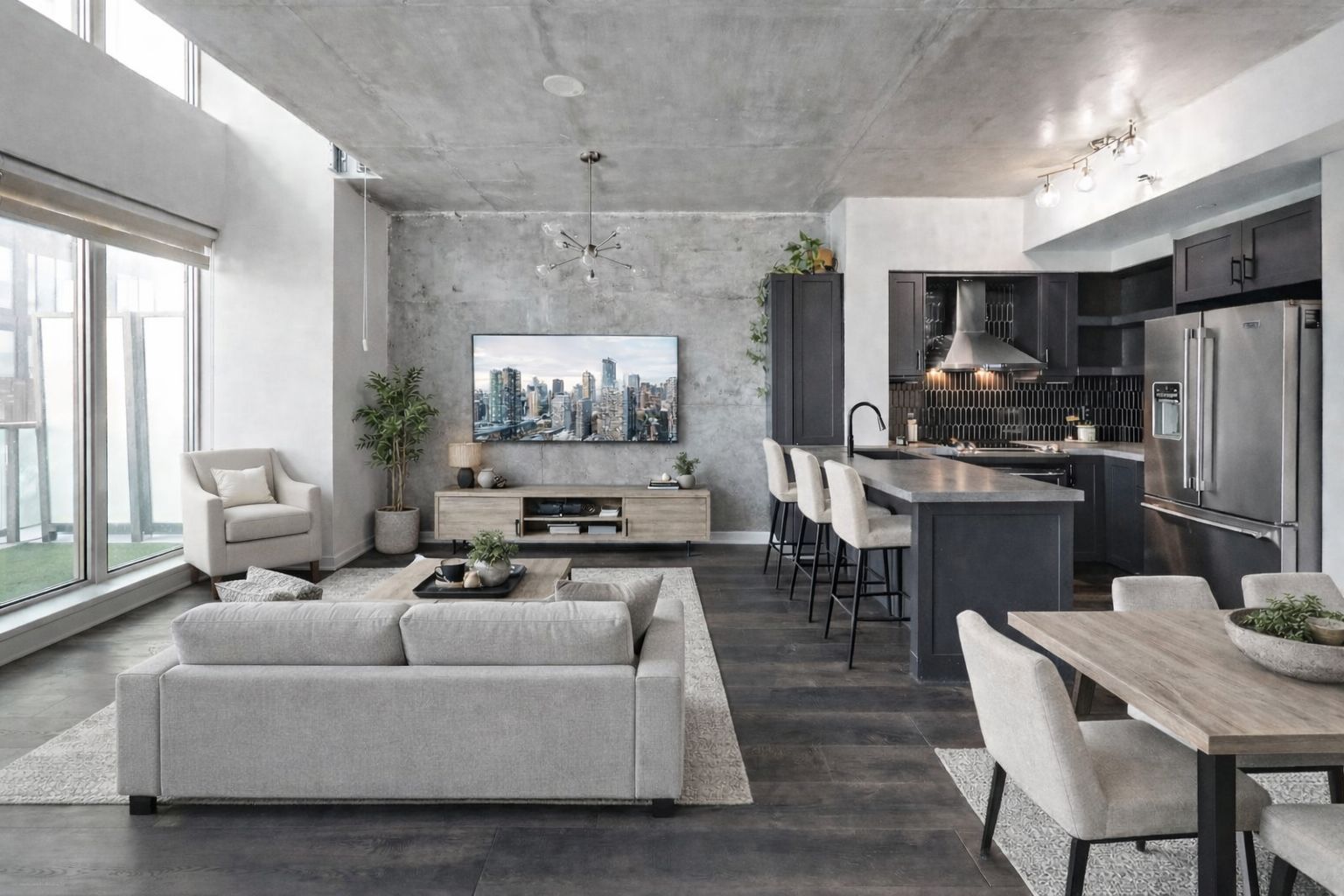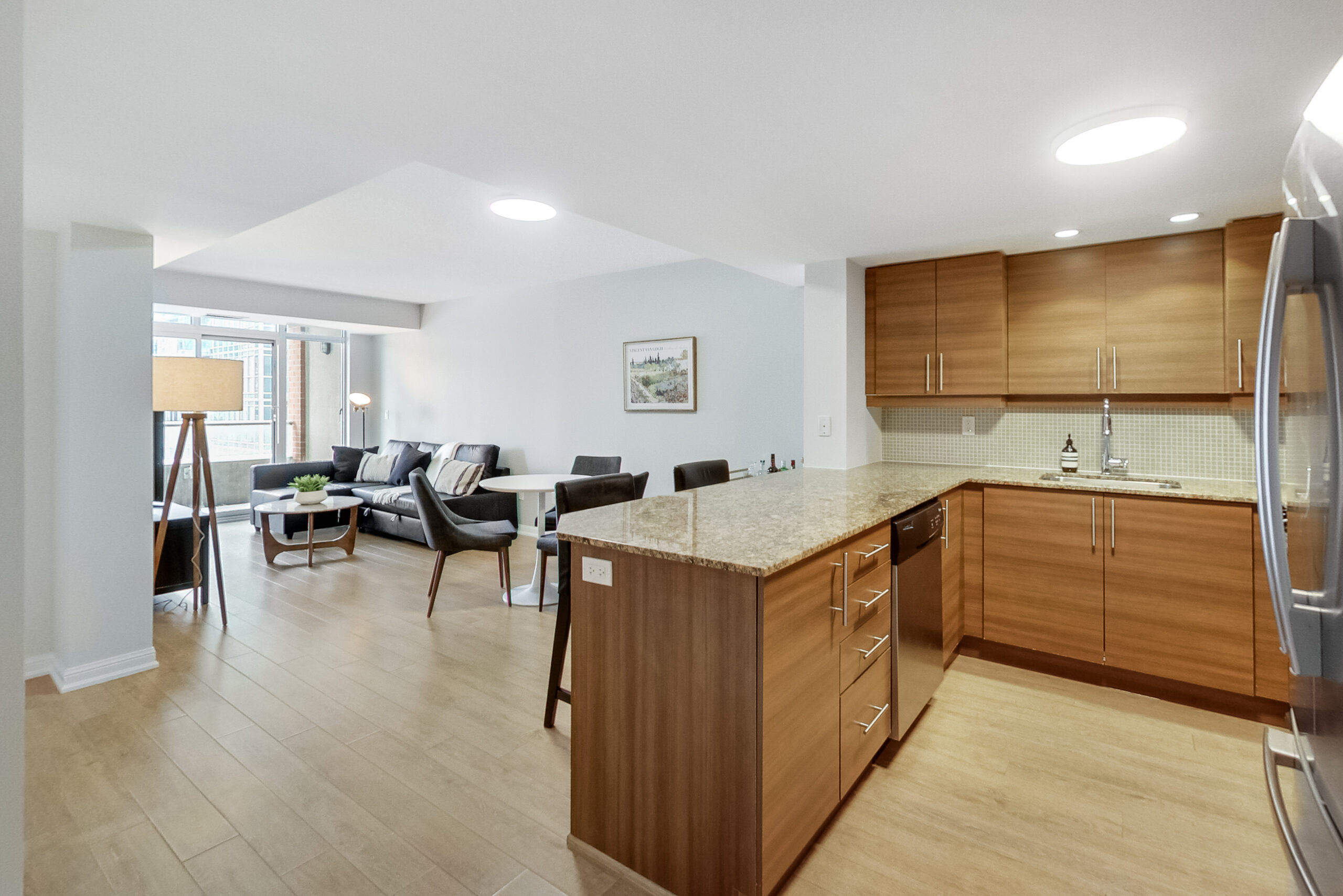
Introducing 728-5 Hanna Ave | Offered at $829,000
An utterly gorgeous and spacious one bedroom loft at the highly-coveted Liberty Market Lofts.
Proudly presented by Michael Camber, sales representative with Royal LePage Signature Realty and #1 for Liberty Village Condo sales.
Take a 3D Tour of this great space. To book your private viewing or for questions email Michael at [email protected]
This immaculate 2-storey, 1 bed plus open concept office, 1.5 bath loft at Liberty Market Lofts offers the convenience of a main floor powder room, 4-piece 2nd floor bathroom, master walk-in closet and a dynamite modern European-style kitchen with a breakfast bar. This is the type of space you would see featured in a design magazine!
Take a 3D Tour of this great space. To book your private viewing or for questions email Michael at [email protected]
Preparing your meals is a breeze with this modern kitchen. Quartz counter tops, European integrated fridge, flat-top stove, dishwasher, microwave/hoodvent.
The star of the kitchen is the upgraded kitchen island which offers generous counter space, seating and plenty of storage.
The open-concept kitchen is complete with breakfast bar and luxury finishes. Rich espresso-laminate creates great contrast with the sleek modern aesthetic.
Top-of the line appliances include a Fulgor stove, Blomberg Integrated fridge, dishwasher, microave/hoodvent and plenty of luxurious finishes.
While the builder offered the original floor plan with an open-concept office space across from the kitchen, we think the spot under the stairs is the ideal work from home spot.
A loft like no other. The perfect balance of space, light, height and style.
Take a 3D Tour of this great space. To book your private viewing or for questions email Michael at [email protected]
Experience the convenience of a main floor 2-piece powder room. Modern Corian vanity with mirror and under-cabinet storage.
17ft+ living room ceilings and floor-to-ceiling windows gives this loft an amazingly bright and airy feeling. The open concept layout makes for easy entertaining.
The large, bright main floor windows floods the area with natural light.
The wide layout offers a number of furnishing options!
Step out onto your private balcony and take in the spectacular east-facing views.
A great spot to enjoy the outdoors and with an adult beverage.
Take a 3D Tour of this great space. To book your private viewing or for questions email Michael at [email protected]
The generous master bedroom has plenty of space for your bed, a walk-in closet and a 4-piece master ensuite bathroom with soaker tub/shower.
Cozy broadloom will keep your feet toasty during colder months. Motorized blinds offer convenience and added privacy.
Just when you thought it couldn’t get any better, the spectacular walk-in closet is a fashionista’s dream.
The spacious 4-piece bathroom offers a modern vanity with storage, mirror and a tiled floor.
Unwind after a long day in your soaker tub. The floor is tiled, as is the shower stall.
With some of the best amenities in the neighbourhood, the Liberty Market Lofts has all of your fitness needs covered.
The building’s amenities also appeal to the creative entrepreneur, with things like its own art gallery, a business centre with multiple meeting rooms, a room with photocopy, fax and cutting facilities, a computer, and internet access. For your creative handiwork, you can take advantage of the tool/utility room, which has an oversized workbench.
Namaste in an intimate yoga studio.
Other perks include an impressive, mirror-lined fitness centre, with a yoga studio and hard-to-find indoor basketball half-court.
The Liberty Market Lofts at 5 Hanna Ave. represents the essence of Liberty Village: innovation, forward-thinking architecture, convenience, and a live-work fusion.
Designed by award-winning Toronto architect Rudy Wallman (Ten York, Lumiere, Bisha), the 14-storey loft building features interior design by Union 31, and was built by Lifetime Developments/BLVD Developments. It was completed in 2013 and has a total of 295 window-filled one and two-storey units (only the 2nd floors and penthouse have single-floor units).
For more info about all of the wonderful building amenities at the Liberty Market Lofts at 5 Hanna Ave be sure to check out our detailed building page.




























