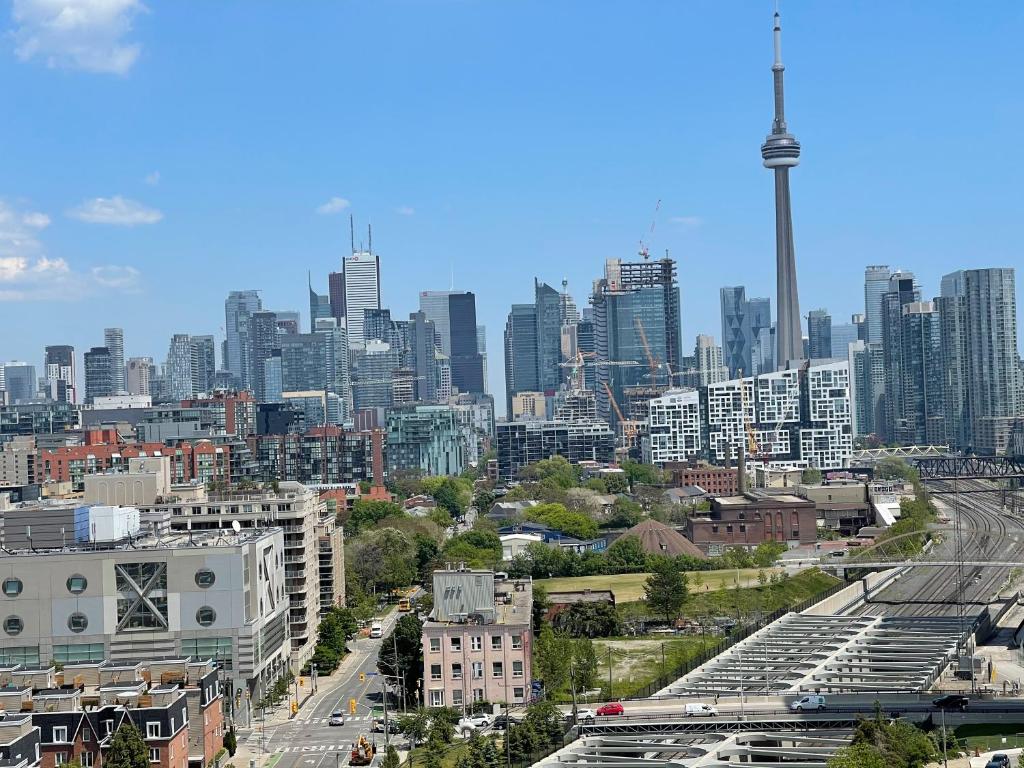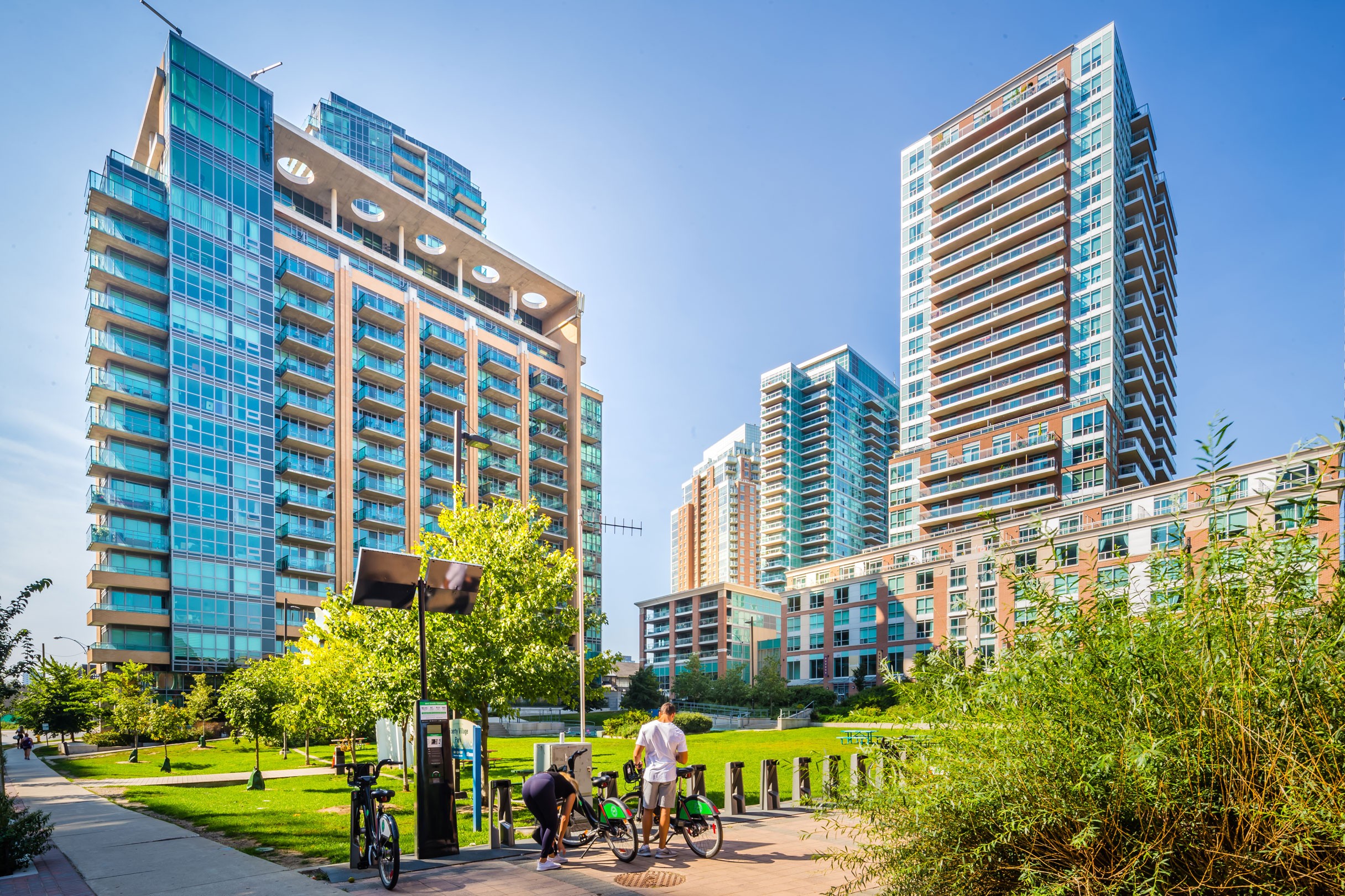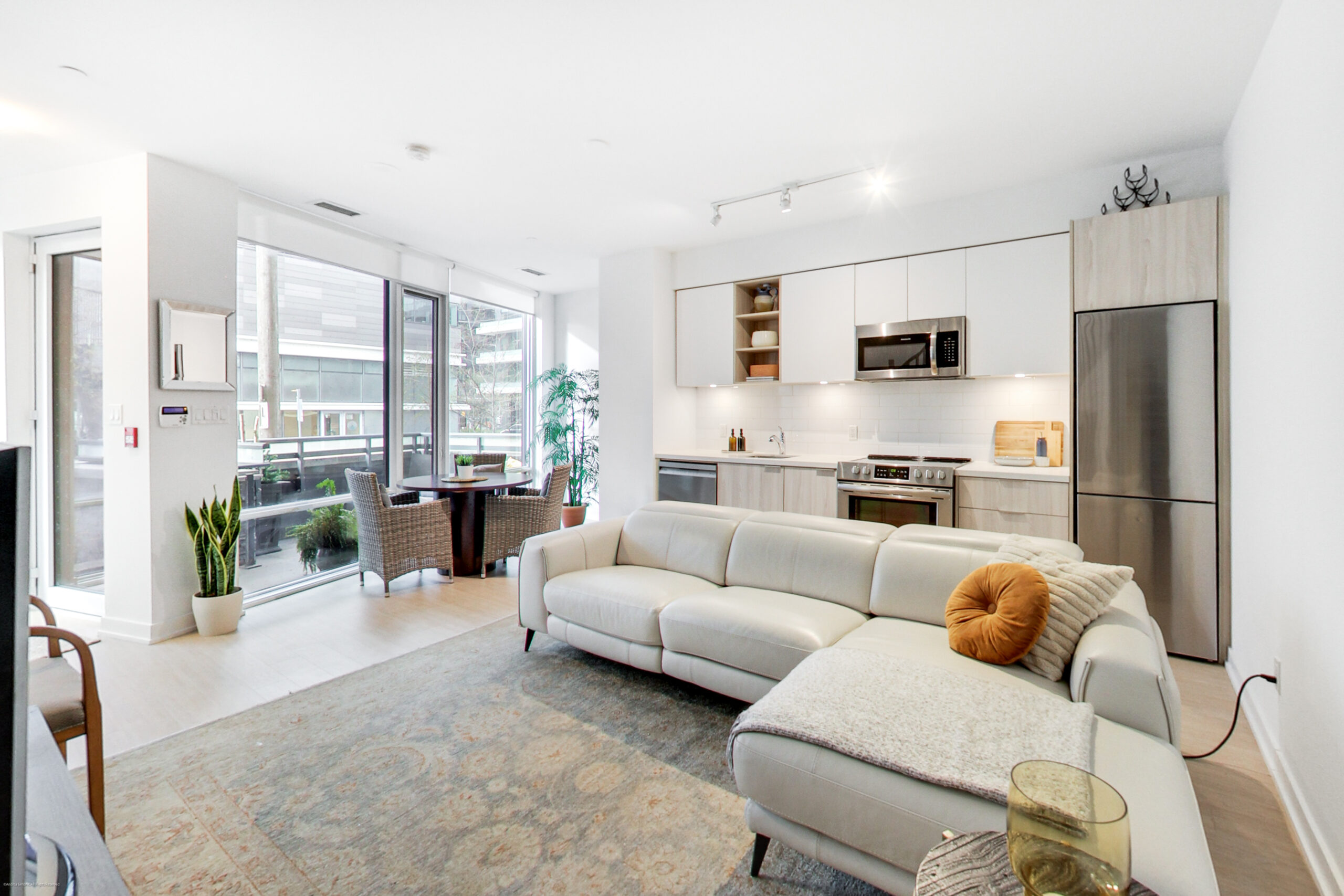
We are thrilled to introduce you to 2005-80 Western Battery Rd. Offered at $849,000. Includes parking and 3 storage lockers!
Proudly presented by Michael & Sara Camber, sales representative with Royal LePage Signature Realty and #1 for Liberty Village Condo sales.
Take the 3D Virtual Tour! To book your private viewing or for questions email Michael at [email protected].
Experience luxury living at its finest in Liberty Village with unparalleled views! Welcome to Zip Condos, where sophistication meets style in this stunning 2-bed, 2-bath suite. Every room offers mesmerizing vistas, making it a perfect 10 in luxury living. Step inside to discover designer finishes throughout: engineered wood floors, a spacious kitchen with a large island and wood counters, complemented by a stylish “brick” feature wall and backsplash. The high ceilings and floor-to-ceiling windows amplify the breathtaking views, creating a truly awe-inspiring ambiance. Entertain effortlessly with a sprawling 240sqft terrace boasting dual walkouts, ideal for enjoying postcard-worthy sunsets or hosting gatherings under the open sky. Retreat to the spa-like primary ensuite, complete with a deluxe 3-piece shower stall, while a separate 4-piece bath adds further convenience. This home is designed for indoor-outdoor living at its best, offering both comfort and elegance. Includes one parking spot and an impressive 3 storage lockers, ensuring ample space for all your needs. Elevate your lifestyle in one of Toronto’s most sought-after locations. Discover the perfect blend of luxury, convenience, and panoramic views.
For more info about all of the wonderful building amenities at 80 Western Battery Rd be sure to check out our detailed building page.
As you enter this suite, you’ll appreciate the open concept layout with no wasted space, smooth engineered wood floors and floor-to-ceiling windows.
The living room is fully functional and can be set up to perfectly fit your entertainment setup. Light pours in through the floor-to-ceiling windows.
The upgraded kitchen features a large island, wood counters, stylish “brick” back splash, full-sized stainless steel appliances and generous cabinet space.
The wood centre island provides for additional chopping space and an area to gather around when entertaining guests.
Just before the dining area, but after the wood centre island, lies the perfect space for a work-from-home set up. With a faux brick backdrop, you’ll feel like you’re working in a stylish hard-loft conversion.

With a stylish “brick” feature wall as a backdrop, fit a 4-seater dining table with extra room to spare. Gaze out through the floor to ceiling windows and enjoy unobstructed city views.
This open concept space feels like a breath of fresh air. Perfectly structured so that you can maximize your furniture set up, but airy enough that the layout feels incredibly expansive.
Take the 3D Virtual Tour! To book your private viewing or for questions email Michael at [email protected].
The generous primary suite fits a large bed plus two nightstands and additional bedroom furniture. Walk out to the 240+ sq ft terrace which spans the entire length of the north wing.
Featuring plush carpet, a 3-piece spa-inspired ensuite and a large closet cleverly sectioned off with pocket doors – fit your extensive clothing collection!
With floor-to-ceiling windows, you’ll be awoken with plenty of light. Forget feeling cluttered – this may be a condo but the bedroom size is not condo-sized.
Feel like you’re in a 5-star hotel in this spa-inspired 3-piece ensuite with a fancy glass shower stall.
A second bedroom that quite literally feels and looks like a primary. Once again, enjoy plush carpet and floor-to-ceiling windows overlooking the expansive terrace.
The walk-in closet is great storage space for your winter clothes while you’re enjoying your summer wardrobe in your primary. Right across the hall lies the 4-piece bath that is just as spa-inspired as the first.
The spa-inspired 4-piece bathroom offers a 2-in-1 shower/tub, vanity with storage and a tiled floor.
At 240+ sqft, the terrace spans the entire north wing of the condo. Extend your living space into fabulous al fresco living during the warmer months.
With breathtaking and unobstructed north views, you’ll have an incredible vantage point of the city.
There’s plenty of space to set up multiple entertainment configurations, so when you’re hosting, you have enough room for the whole family.
Unobstructed city views from the comfort of your private terrace! Take the 3D Virtual Tour! To book your private viewing or for questions email Michael at [email protected].
From the east corner of your terrace, you can watch the sunrise and gaze at the CN Tower – a million dollar view!
*Huge Bonus* 80 Western Battery is steps from the long-awaited King-Liberty Pedestrian Cycle Bridge over the Metrolinx Kitchener / Milton Rail Corridor. The bridge spans from Douro Street to the western leg of Western Battery Road, steps from 80 Western Battery Rd!
This bridge provides a convenient and more direct route from Liberty Village to King Street West between Atlantic Avenue and Strachan Avenue. Think about how much time you will save when you need access to King West!
For more info about all of the wonderful building amenities at 80 Western Battery Rd be sure to check out our detailed building page.
Take the 3D Virtual Tour! To book your private viewing or for questions email Michael at [email protected].























