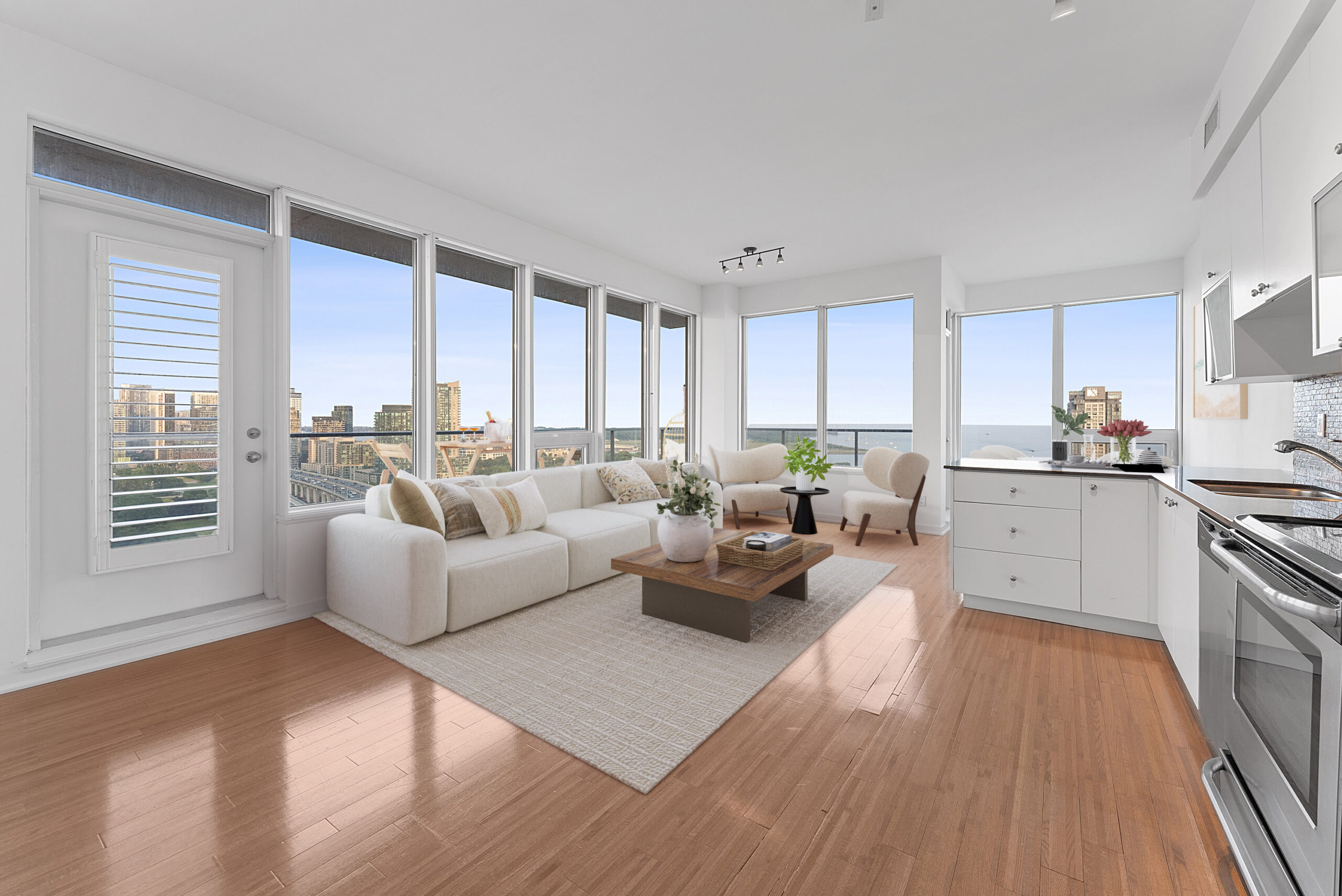
We are thrilled to bring another exceptional condo to the Liberty Village condo market. Introducing 1111-59 East Liberty St | Offered at $925,000. Includes parking and a storage locker!
Proudly presented by Michael & Sara Camber, sales representatives with Royal LePage Signature Realty and #1 for Liberty Village Condo sales.
To take a 3D tour of this space, book your viewing or for any questions, email Michael at [email protected].
Where style, sophistication and class combine to create this design worthy suite. Enjoy premium vinyl hardwood-style knotted floors, contemporary light fixtures and wall-to-wall windows.
Get comfortable in this open concept, over-sized living room, lined by wall-to-wall windows. Fit your sectional, end tables, coffee table, media console, TV and more.
The flow between each room is virtually seamless. Get the best of open concept living while refusing to compromise on functional space.
Wide and vast, this suite feels even bigger than it appears. The mixture of sleek glossy and matte white and wood accents helps to accentuate the space. *Bonus*, enjoy centralized, automated control of all your Lutron Caseta lighting.
A chef’s delight kitchen, updated and elegant with granite countertops, a custom subway tile backsplash and a spacious island perfect for casual dining or entertaining guests
While you do dinner prep on the the super clever kitchen island with storage, admire your perfectly arranged living room and gaze through the large east-facing, sunrise windows.
No detail has been overlooked! To take a 3D tour of this space, book your viewing or for any questions, email Michael at [email protected].
A primary suite fit for royalty! The exposed brick accent wall and the large triple windows create an airy, light-filled and contemporary atmosphere.
Sometimes it’s the little thinks that turn a unit into a suite. The modern barn-style doors with geometric details and brass hardware rounds out this magical primary suite.
Did someone say two pairs of double mirrored closets? Mirrors make spaces look larger, but the mirror doesn’t have to do any favours for this expansive primary suite. Fit all your bedroom furniture, pack your endless closet space and say “goodbye” to downsizing and “hello” to extra storage space.
Can you feel the spa vibes in this 3-piece ensuite? From the waterfall granite sink, under-sink storage, ceiling length mirror, extra cabinet space, glass shower stall lined with subway tile back splash and the modern tiled floors, relaxing and unwinding in this bath will be a walk in the park.
A guest bedroom so marvellous and unique, it’s hard to believe it is in a condo building! Featuring a exposed white brick accent wall, farmhouse beamed ceilings and a modern light fixture.
It’s incredible how much space and versatility this 2nd bedroom has. Either use it as a guest bedroom or a child’s bedroom and have more than enough room to add all the furniture of your dreams.
And just when you thought this guest bedroom couldn’t get any more special, it does. There’s a double mirrored sliding closet for extra storage space!
The spa-inspired 4-piece guest bathroom features granite counters that wrap up to the ceiling length mirror, under-sink storage space, a 2-in-1 shower tub, baby pink subway tile backsplash and modern tile floors.
The super functional den, with a super stylish accent wall, can be used as a nursery, 3rd bedroom, home office, yoga studio or gym. The curtain and rod create privacy while keeping the suite stylish, open concept and minimalistic.
Enjoy your very own private balcony with tranquil, unobstructed views of the courtyard, over the townhomes and beyond the lake – an ideal space to relax after a bustling day in the city.
There’s plenty of room on your decked balcony for you to sprawl out and relax. Your slice of outdoor paradise!
Breathtaking north views over the city and historic Liberty Village. Have a bird’s eye view of the downtown core without having to be in the hustle and bustle of it all.
East views so vast that you can see the lake and beyond! No matter the time of year, you’ll always be reminded that you’re just a short stroll or drive to the water. Enjoy the ultimate urban lifestyle with cafes, restaurants, pubs, breweries, fitness centres, and boutique shops all within walking distance.
Want to know more about all of the fabulous building amenities at 59 East Liberty St? Check out our Liberty Towers page for all of the details!
To take a 3D tour of this space, book your viewing or for any questions, email Michael at [email protected].

























