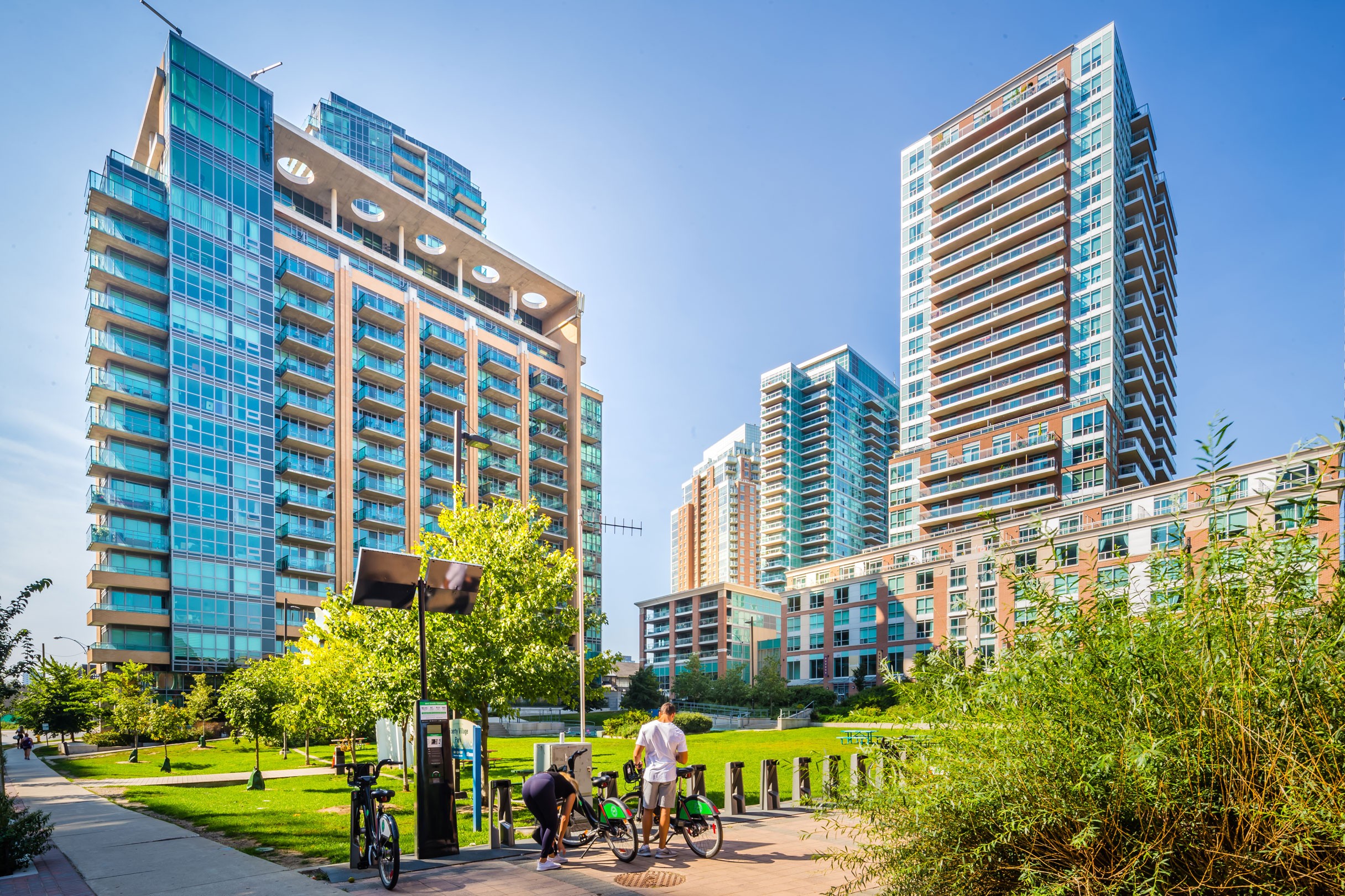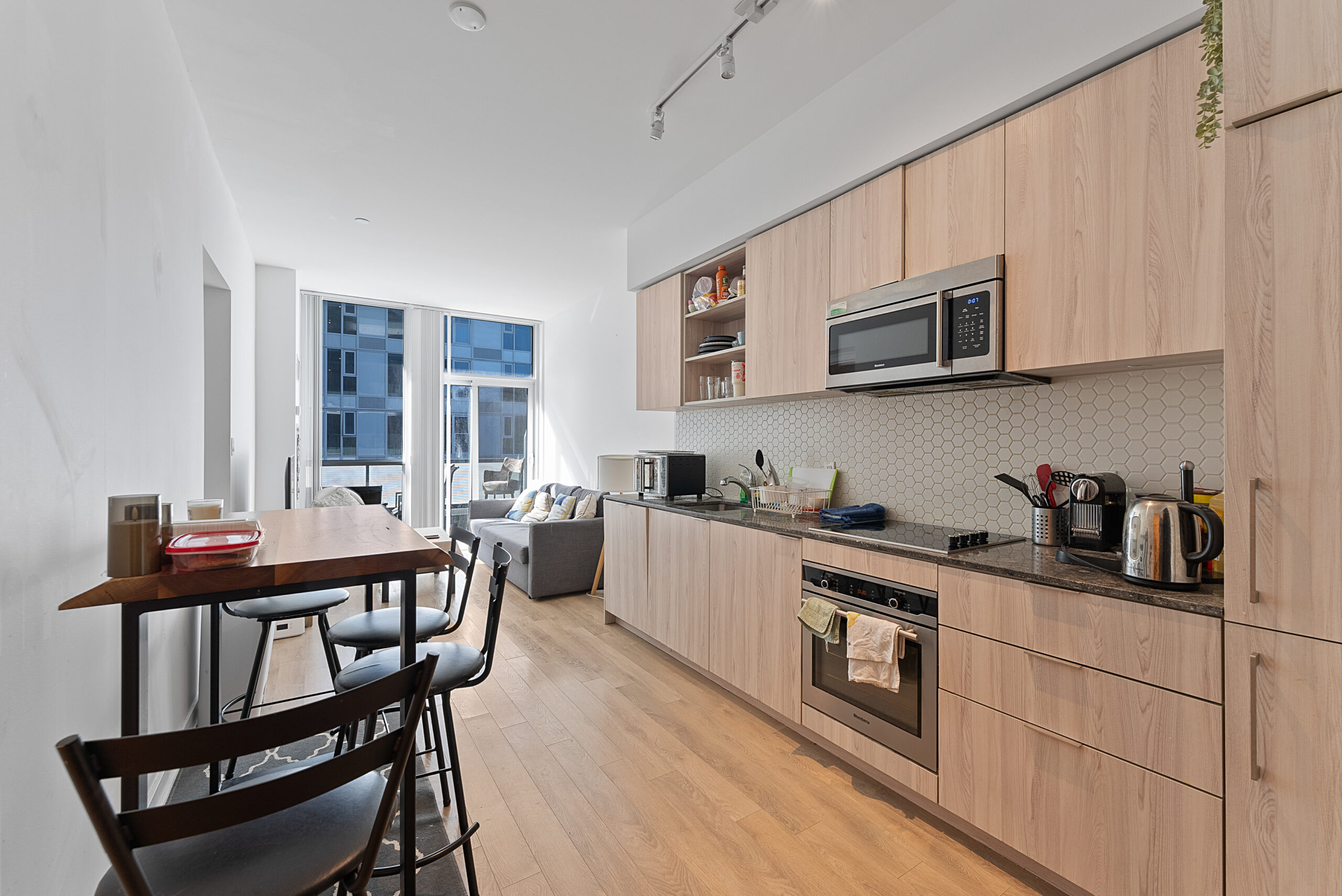
It is with immense pride that we introduce another spectacular suite to the Liberty Village condo market!
Introducing 1616-75 East Liberty St | Offered at $1,399,000 | 1 Parking | 1 Locker | 1,401sqft + 730sqft Terrace
Proudly presented by Michael & Sara Camber, sales representatives with Royal LePage Signature Realty and #1 for Liberty Village Condo sales.
The Jewel of Liberty Village! Step into a masterpiece of design and comfort that must be seen to be believed. This palatial 2+1 bedroom suite offers over 1,400sqft. of unparalleled luxurious interior living space complemented by an epic 700+ sq. ft. private terrace.
The den offers flexibility and can easily function as a third bedroom complete with a large window. The massive terrace is a tranquil oasis—perfect for relaxing or entertaining, with ample space for outdoor dining and lounging. Enjoy a peaceful ambiance and propane BBQs are permitted for ultimate convenience.
This exceptional unit includes parking and a private storage room which sits behind the parking spot.
To take a 3D tour of this space, book your viewing or for any questions, please email Michael at [email protected].
The living/dining space is perfectly open concept and allows for a full-sized dining table, surrounded by high-end built-ins, as well as an extensive entertainment set up.
Every corner of this stunning suite is flooded with light through 9-ft ceilings and large north, east and west facing windows, enhancing the sense of spaciousness and serenity.
Boasting a thoughtfully designed layout, the L-shaped living room is lined with double exposure floor-to-ceiling windows. Extend your living al fresco by walking out to the expansive terrace with breathtaking views.
An incredibly spacious, functional layout adorned with impressive views and elegant finishes, including rich wood flooring, custom cabinetry and motorized blinds.
The expansive living room provides for endless entertainment configurations. The wrap-around floor-to-ceiling windows effortlessly create a fantastic sense of space and light.
Perhaps, one of the most spectacular rooms in this enchanting suite – the gourmet chef’s kitchen! Featuring modern, full-sized stainless steel appliances, loads of custom storage solutions, a *bonus* wine fridge, granite counters, a breakfast bar & subway tile back splash.
This breathtaking U-shaped kitchen is fully outfitted for a top-chef. There is so much counter space to bake and cook, even while the whole family gathers around.
Overlooking the rest of the suite, it’s hard to believe that a kitchen this sensational can be found in a condo.
The custom storage goes on for miles and miles and ends with an exclamation – a wine fridge! No detail was overlooked!!
Calling all royalty! Absolutely every inch of this palatial primary suite is drenched in sunlight through floor-to-ceiling wrap-around windows.
There is so much room to fit your king-sized bed, nightstands, bench, plants, decor, TV & more!
You didn’t think it stopped there, right?! Enjoy a sitting area/reading nook and extra space for a dresser, on the way to the 5-piece spa-like bathroom.
To take a 3D tour of this space, book your viewing or for any questions, please email Michael at [email protected].
The walk-in closet is decked out in built-ins – fit your entire wardrobe plus some!
The 5-piece spa-like bathroom is a 5-star spa retreat. Featuring a large mirror, granite counters, plenty of storage space for all of your storage needs, a separate soaker tub & a serene glass shower stall with subway tile and granite accents.
Imagine all the bubble baths you could take in this deep, soaker tub!
The guest bedroom with floor-to-ceiling windows makes the perfect home office, gym or second bedroom. This functional space can be transformed to perfectly fit your needs.
Enjoy two sets of double closets for endless storage solutions. There’s even room for a seating area/reading nook!
The 3-piece guest bathroom is rounded out by granite counters, a wall-to-wall, vanity to ceiling mirror, stylish tile floors & a glass-block shower.
The enclosed den is incredibly spacious and functional – making it an ideal 3rd bedroom, yoga studio or home office. The floor-to-ceiling windows allows light to pour in.
The breathtaking north/east/west views from every room extend al fresco! The 700+ sqft private terrace with decking and modern stainless steel structures perfectly rounds out this spectacular suite.
With BBQ’s allowed, the opportunities are endless to make this outdoor oasis, yours.
Partially covered so that you can enjoy your private terrace, no matter the weather.
The private terrace extends for miles and miles, so that you can have several seating arrangements (including a full-sized outdoor dining set).
Look north, east or west, whichever your heart desires. Enjoy city views, the sunset or sunrise – or rotate between all three, depending how you feel on the day.
To take a 3D tour of this space, book your viewing or for any questions, please email Michael at [email protected].
Historic city views of Liberty Village, all yours for the taking!
This multi-million dollar view of Liberty Village and beyond could be yours – from a 700+ sqft private terrace, nonetheless!
75 East Liberty St. at King West Condominiums – remains one of the most popular condo buildings in Liberty Village. In close proximity to all of the neighbourhood’s best shopping, restaurants and parks.
The building is impeccably maintained and features an indoor pool and well-equipped gym with weights and cardio equipment, along with a pet-friendly environment and a dedicated pet entrance/exit.
Located in a highly desirable area, this property is a rare gem that combines luxury, tranquility, and community living. Don’t miss the opportunity to call this stunning suite home!
To take a 3D tour of this space, book your viewing or for any questions, please email Michael at [email protected].


































