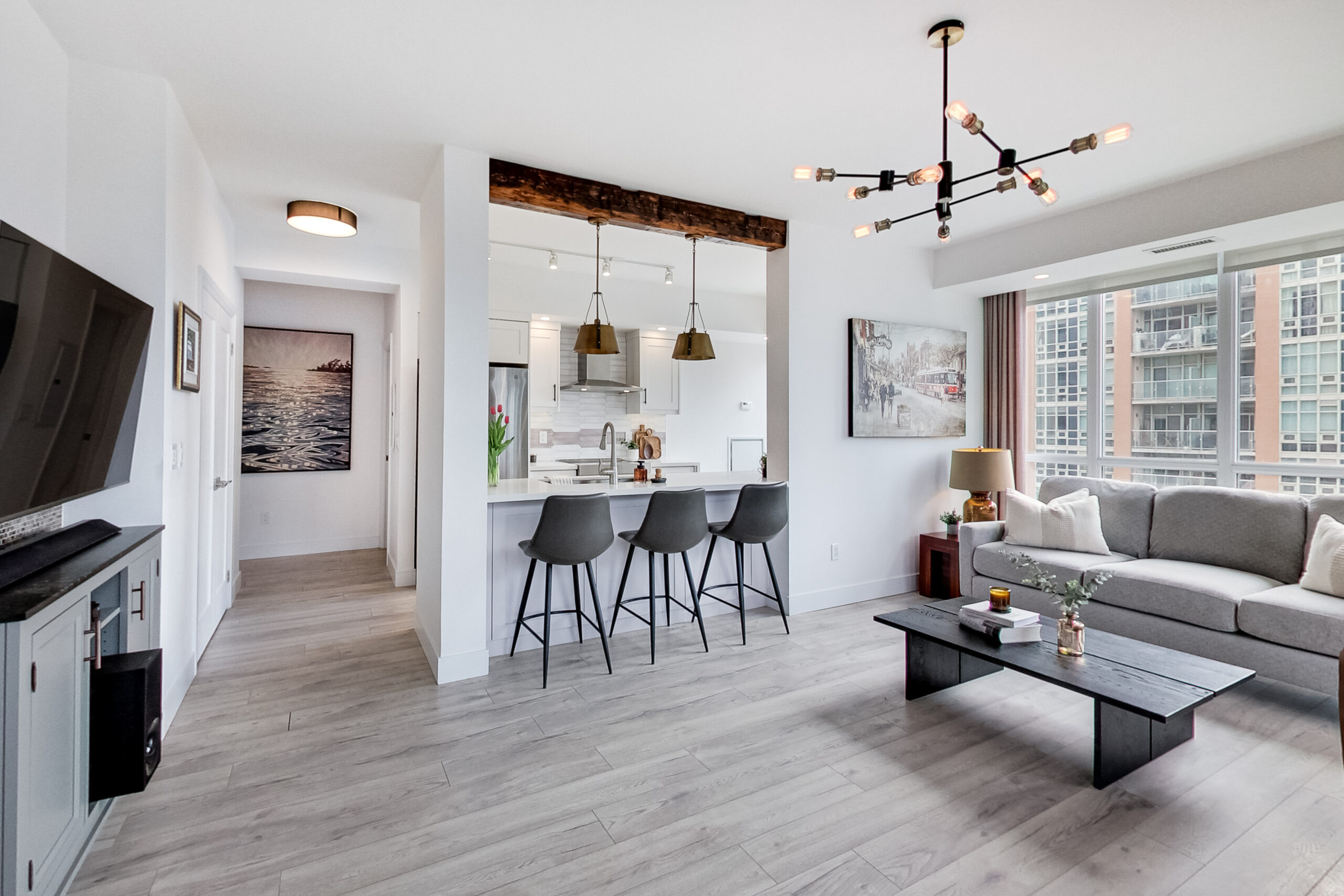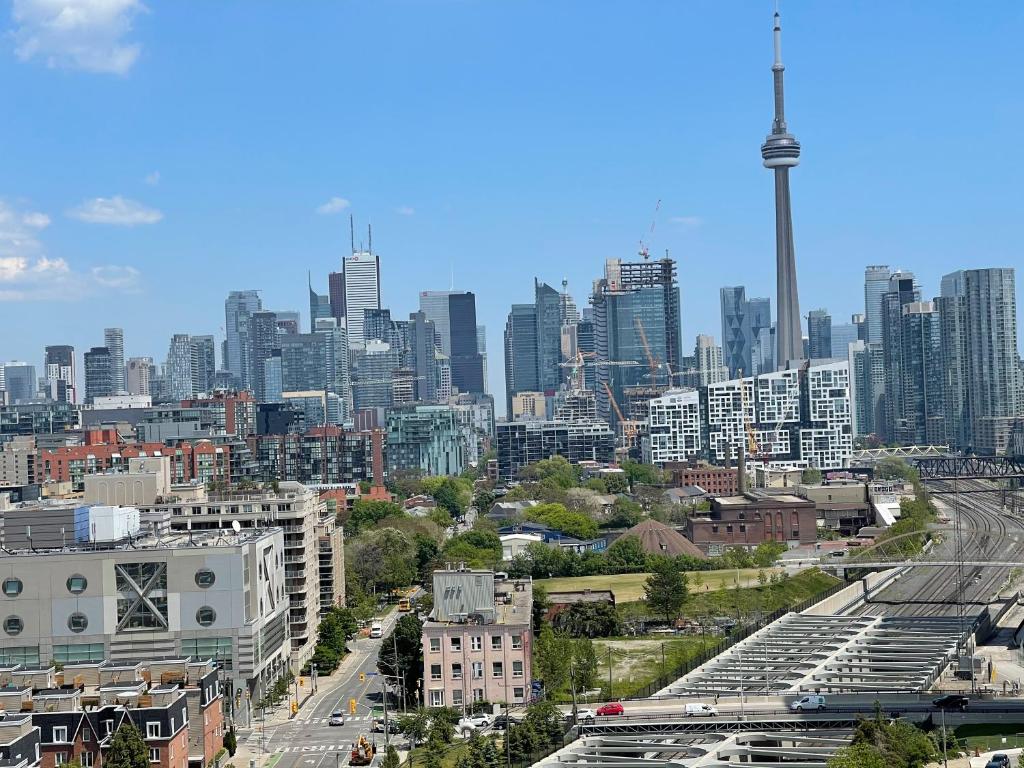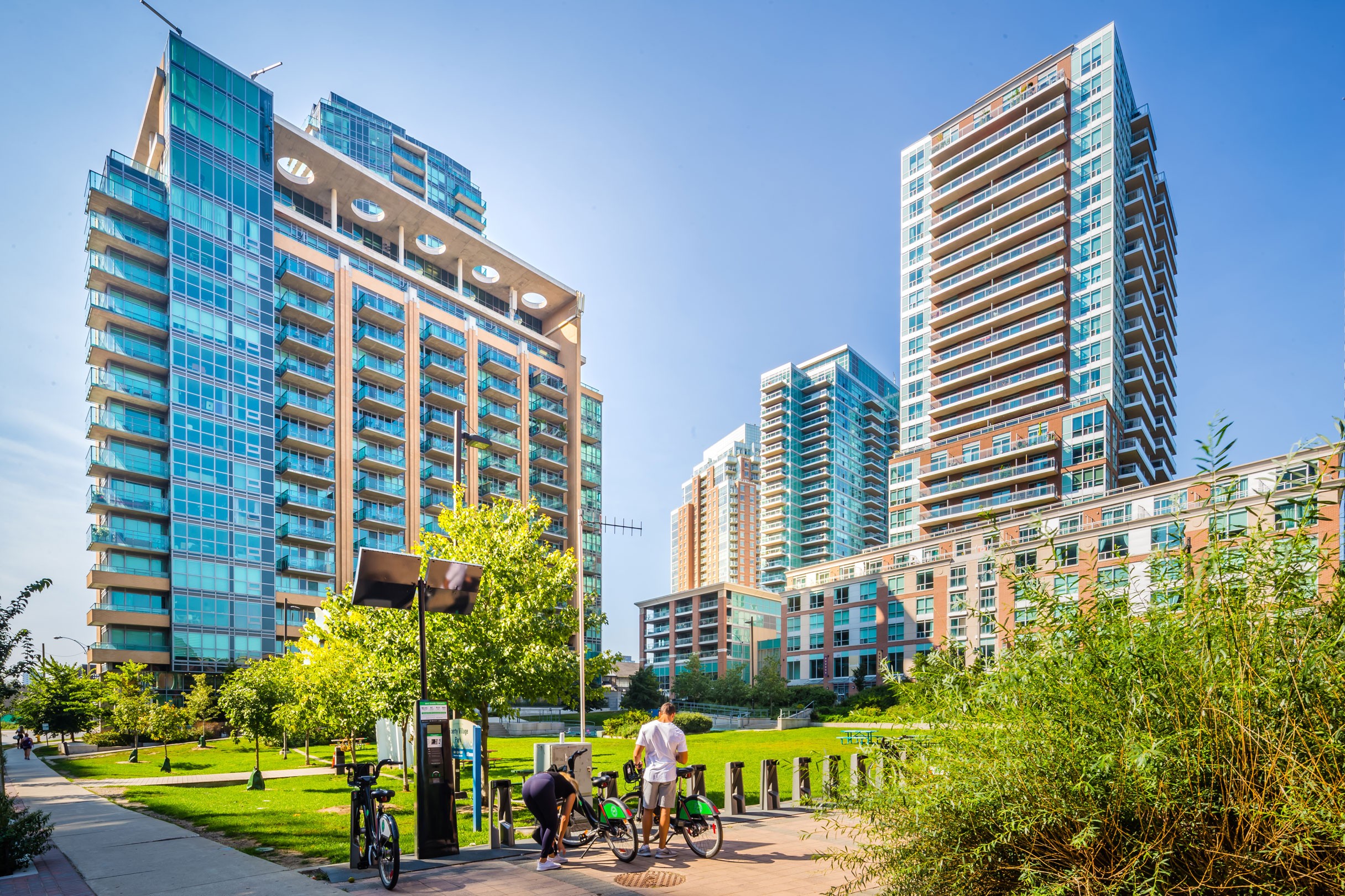
We are thrilled to bring another incredible condo to the Liberty Village condo market. Introducing 1411-65 East Liberty St | Offered at $1,099,000. Includes parking and a storage locker!
Proudly presented by Michael & Sara Camber, sales representatives with Royal LePage Signature Realty and #1 for Liberty Village Condo sales.
To take a 3D tour of this space, book your viewing or for any questions, email Michael at [email protected].
The spacious, open-concept layout includes a rare eat-in kitchen with full-sized and stainless steel premium appliances (2021).

A true culinary dream with a 2-sided galley style layout, marble-style counters and a spacious breakfast bar for meals-on-the-go.

An eat-in kitchen in its truest meaning with a separate but open concept space for a full-sized dining table, backlit through floor-to-ceiling windows.
 The functional breakfast bar provides for extra chopping space and fits 3 bar stools for meals-on-the-go.
The functional breakfast bar provides for extra chopping space and fits 3 bar stools for meals-on-the-go.
The open concept living space is bathed in natural light and surrounded by floor-to-ceiling windows, 9-foot ceilings, and high-end finishes throughout.
A perfectly open concept floor plan with no detail overlooked! Like the farmhouse-style faux wood beam, modern light fixtures, sleek laminate floors and upgraded kitchen.
Get comfortable in this open concept, over-sized entertainer’s space. Fit your large sofa, end tables, a reading chair, coffee table, media console, TV and enjoy a back-lit, built-in coffee/beverage bar. Walk-out to the 450 sq ft private terrace and extend your indoor space al fresco.
The luxurious primary suite features a wallpaper accent wall and floor-to-ceiling glass block windows.
There’s plenty of room to add a full-length mirror, dresser, two nightstands and your big bed.
Highlighted by double-door his/her closets and a spa-inspired 4-piece ensuite.
The 4-piece spa-like ensuite is oversized and grand – featuring marble accents, a separate soaker tub, glass shower stall, under-sink storage and a wide mirror.
A bubble bath awaits you! Relax and unwind in your private sanctuary.
The second bedroom is outfitted with a California Closets Murphy bed, integrated storage, and its own walk-out to the stunning terrace, perfect for guests or flexible living.
Walk-up to the 450 sq ft private terrace or enter into the open concept living room.
Feel the spa vibes in the 3-piece guest bathroom with marble accents, under-sink storage space, a glass shower stall and modern tile floors.
To take a 3D tour of this space, book your viewing or for any questions, email Michael at [email protected].
A versatile den with custom built-ins and a door, ideal for a home office or additional storage, something seldom found in todays condo designs.
To take a 3D tour of this space, book your viewing or for any questions, email Michael at [email protected].
The expansive terrace provides panoramic views of Liberty Village and the Toronto skyline, ideal for alfresco dining, sunset cocktails, or peaceful outdoor lounging.
Partially covered and extended veranda-style – enjoy your outdoor oasis at all times of the year.
Add an entertainment set-up with a fire pit in the centre. Did we mention that BBQ are allowed?!
Indoor dining or outdoor dining? Why choose when you can have both?
There’s a multitude of ways you can furnish your private terrace – a full-sized dining table? Sure! BBQ? You got it. Planters and outdoor storage? Why not?!
Completely decked and decked out! To take a 3D tour of this space, book your viewing or for any questions, email Michael at [email protected].
Enjoy never-ending north/west views of the city and sunset.
Overlooking the park, playground and historic Liberty Village.
Quiet comfort and a birds-eye view from your massive private terrace. Does it get any better than this?!
65 East Liberty St at King West Condominiums remains one of the most popular condo buildings in Liberty Village. In close proximity to all of the neighbourhood’s best shopping, restaurants and parks.
To take a 3D tour of this space, book your viewing or for any questions, email Michael at [email protected].




























