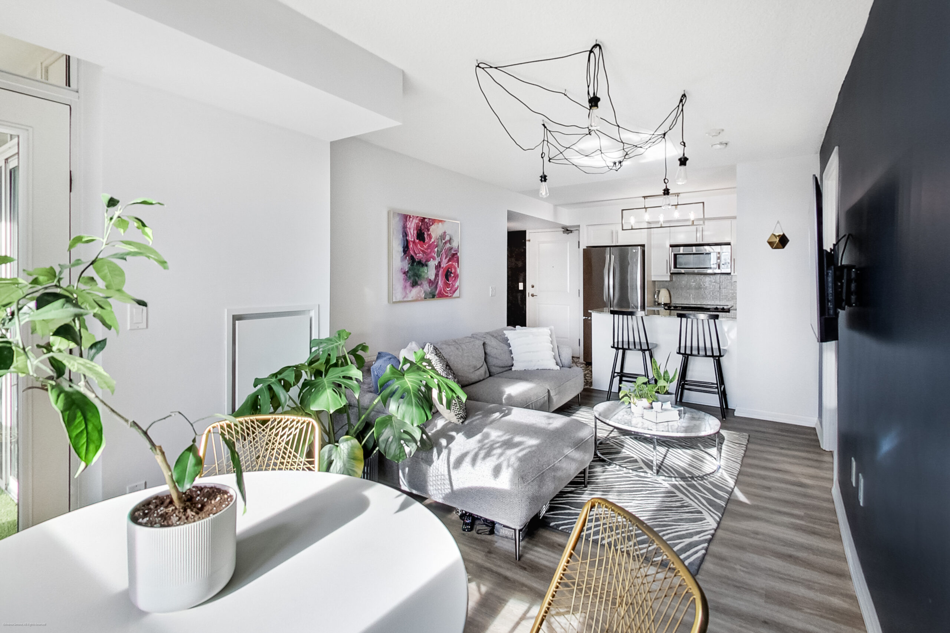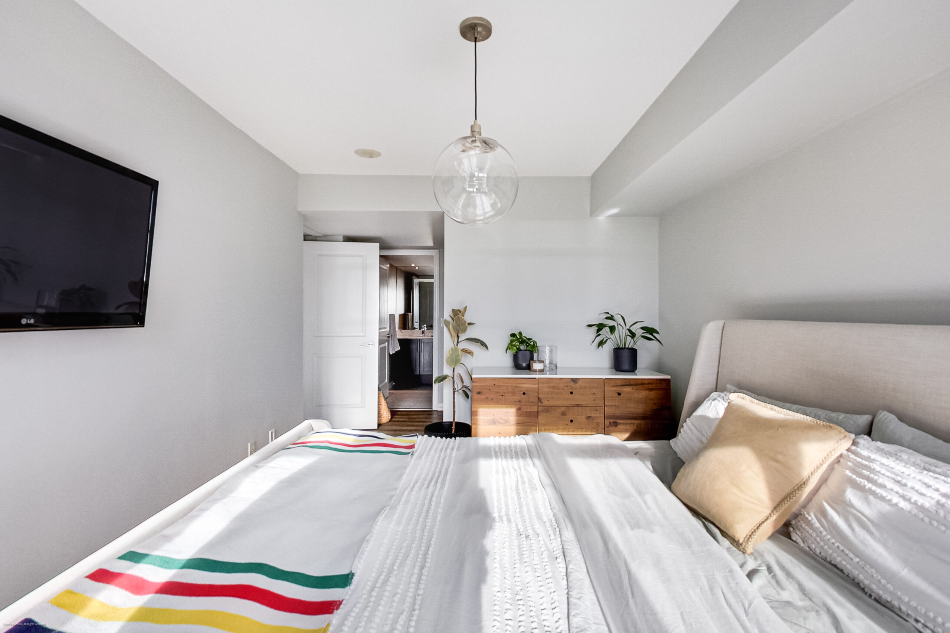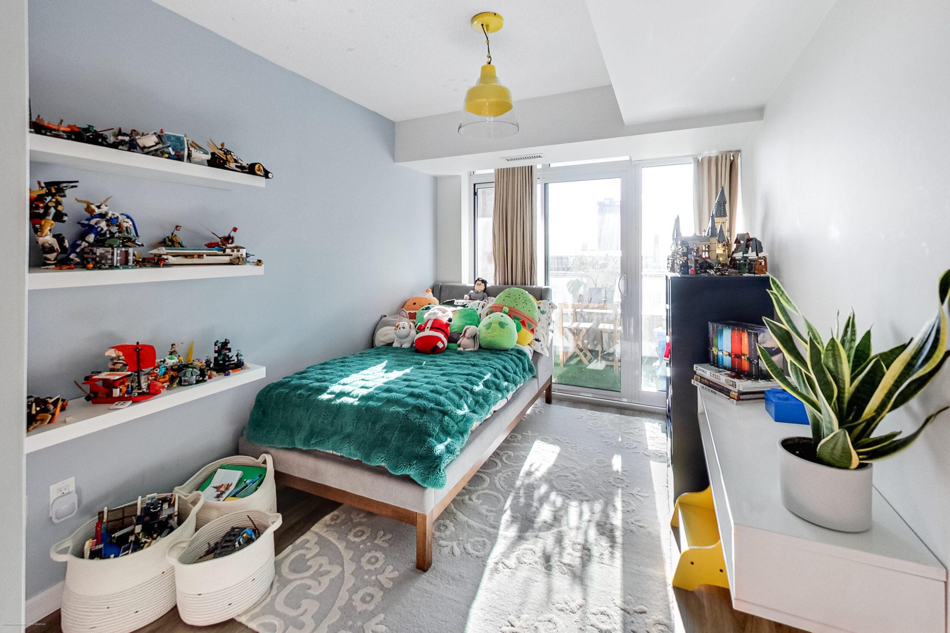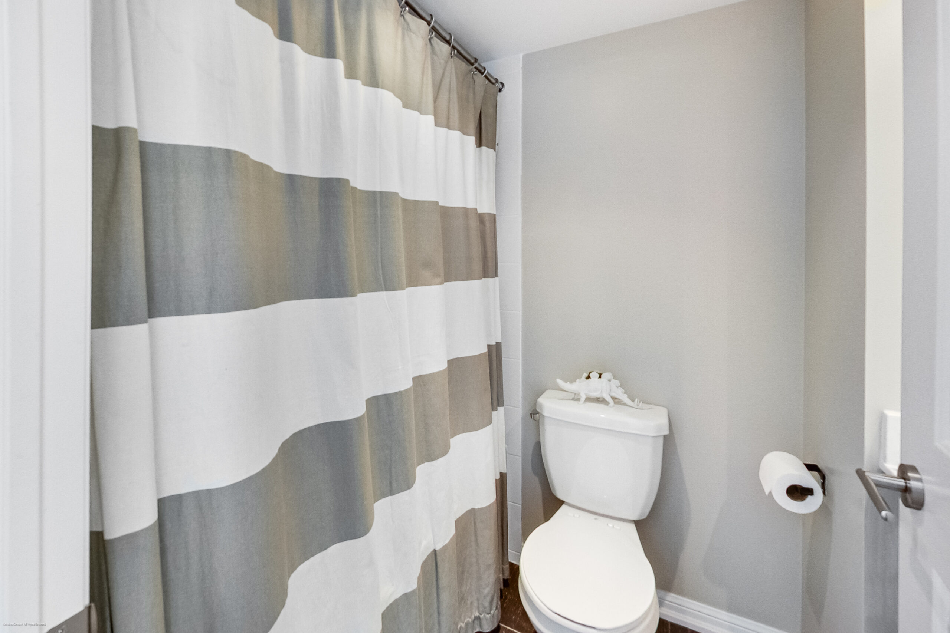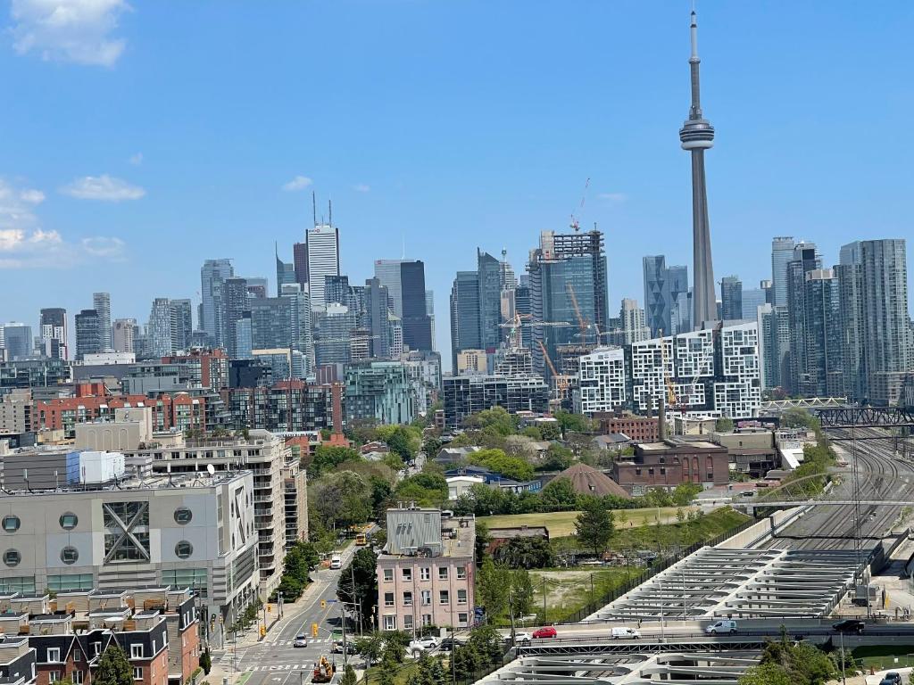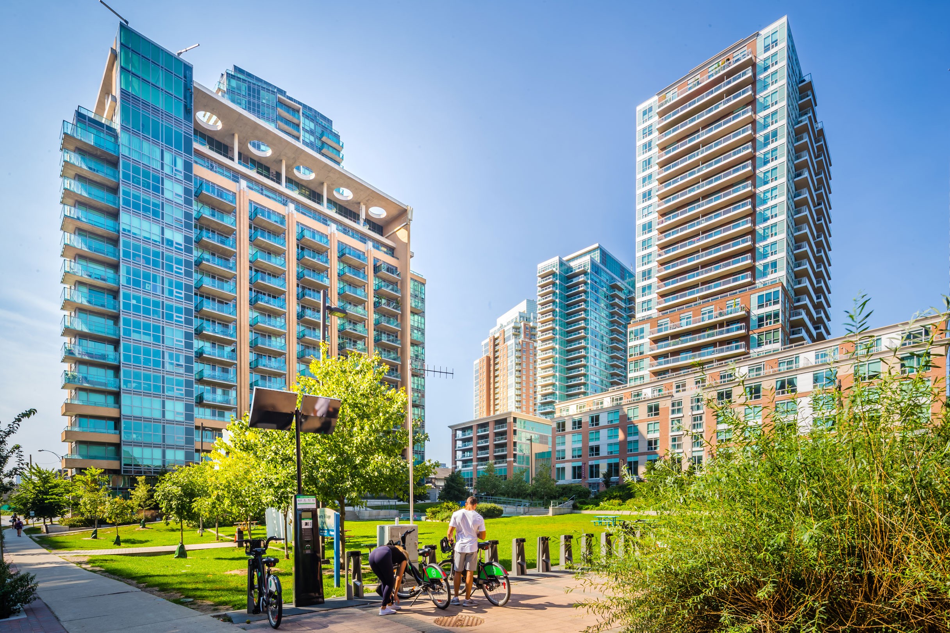
It is with great pride that we bring another spectacular condo to the Liberty Village condo market. Introducing 523-65 East Liberty St | Offered at $920,000. Includes parking and a storage locker!
Proudly presented by Michael & Sara Camber, sales representatives with Royal LePage Signature Realty and #1 for Liberty Village Condo sales.
To take a 3D tour of this space, book your viewing or for any questions, email Michael at [email protected].
Indulge in refined living with this expansive 2-bedroom plus separate den, 2-bath suite, nestled within the highly coveted Liberty Lakeview Towers. This residence seamlessly marries space and sophistication, offering a generous and family-friendly floor plan that elevates everyday living. The chef-inspired kitchen is a true centrepiece, boasting a commanding breakfast bar and complemented by luxurious “Merola” custom tiles in the foyer and kitchen, exuding timeless elegance. Throughout the home, new, premium waterproof vinyl floors add a touch of modernity and durability. With the added convenience of parking and a locker, this home offers both practical luxury and effortless style. The versatile den can serve as a refined home office or a third bedroom, accommodating your unique needs. Dual walk-outs lead to your private balcony, where you can unwind and enjoy the serene, south-facing vistas of the landscaped courtyard. The kitchen is a culinary dream, featuring sleek granite countertops and top-tier stainless steel appliances, while the bathrooms offer marble accents that exude opulence. Experience the pinnacle of Liberty Village living with this sun-drenched sanctuary, where luxury and comfort meet in perfect harmony.
The chef-inspired kitchen is a true centrepiece, boasting a commanding breakfast bar and complemented by luxurious “Merola” custom tiles in the foyer and kitchen, exuding timeless elegance.
The kitchen is a culinary dream, featuring sleek granite countertops and top-tier stainless steel appliances, while the bathrooms offer marble accents that exude opulence.
The functional granite breakfast bar provides for extra chopping space and fits 2 bar stools for meals-on-the-go.
A perfectly open concept floor plan flooded by light through wondrous wall-to-wall glass block windows.
Get comfortable in this open concept, over-sized living/dining space that is ideal for entertainers. Fit your sectional, end tables, coffee table, media console, TV, dining table and more.
The dining area is accentuated by an accent wall and leads to a walk-out to the private south-facing balcony. There is plenty of room to fit a dining set-up that fits the whole family.
Throughout the home, new, premium waterproof vinyl floors add a touch of modernity and durability. Wide and vast, this suite feels even bigger than it appears.
A primary suite fit for royalty! The wall-to-wall south-facing glass block windows create an airy, light-filled and contemporary atmosphere.
Highlighted by a spa-inspired 4-piece ensuite and walk-in closet for clothing enthusiasts!
A walk-in closet that is loaded with clever built-ins that maximize space.
The 4-piece spa-like ensuite is oversized and grand – featuring marble accents, a separate soaker tub, glass shower stall, under-sink storage and drawers and a wide mirror.
Exuding absolute opulence in this sanctuary – take a bubble bath with a glass of bubbles!
The second bedroom makes the perfect guest bedroom, kid’s bedroom, home office or yoga studio. Featuring floor-to-ceiling windows and an extra walk-out to the private balcony!
Including an open concept closet so that you can tailor storage based on your personal needs.
Feel the spa vibes in the 4-piece guest bathroom with marble accents, under-sink storage space, a 2-in-1 shower tub and modern tile floors.
The warm-earthy and neutral tones make this 2nd bath the ideal place for your guests to relax and unwind.
The super functional den is a flawless combo of open concept and separate – it can be used as a nursery, 3rd bedroom, home office, yoga studio or gym.
Tucked away to maximize privacy and located conveniently nearby the ensuite laundry and gorgeous guest bathroom.
Enjoy two-walk-outs to your very own private balcony with tranquil, south views of the courtyard.
There’s plenty of room on your balcony to you to sprawl out and relax. Your slice of outdoor paradise!
Spectacular south views looking toward the lake-lit sky. Privacy and peace with the best exposure!
65 East Liberty St at King West Condominiums remains one of the most popular condo buildings in Liberty Village. In close proximity to all of the neighbourhood’s best shopping, restaurants and parks.
To take a 3D tour of this space, book your viewing or for any questions, email Michael at [email protected].








