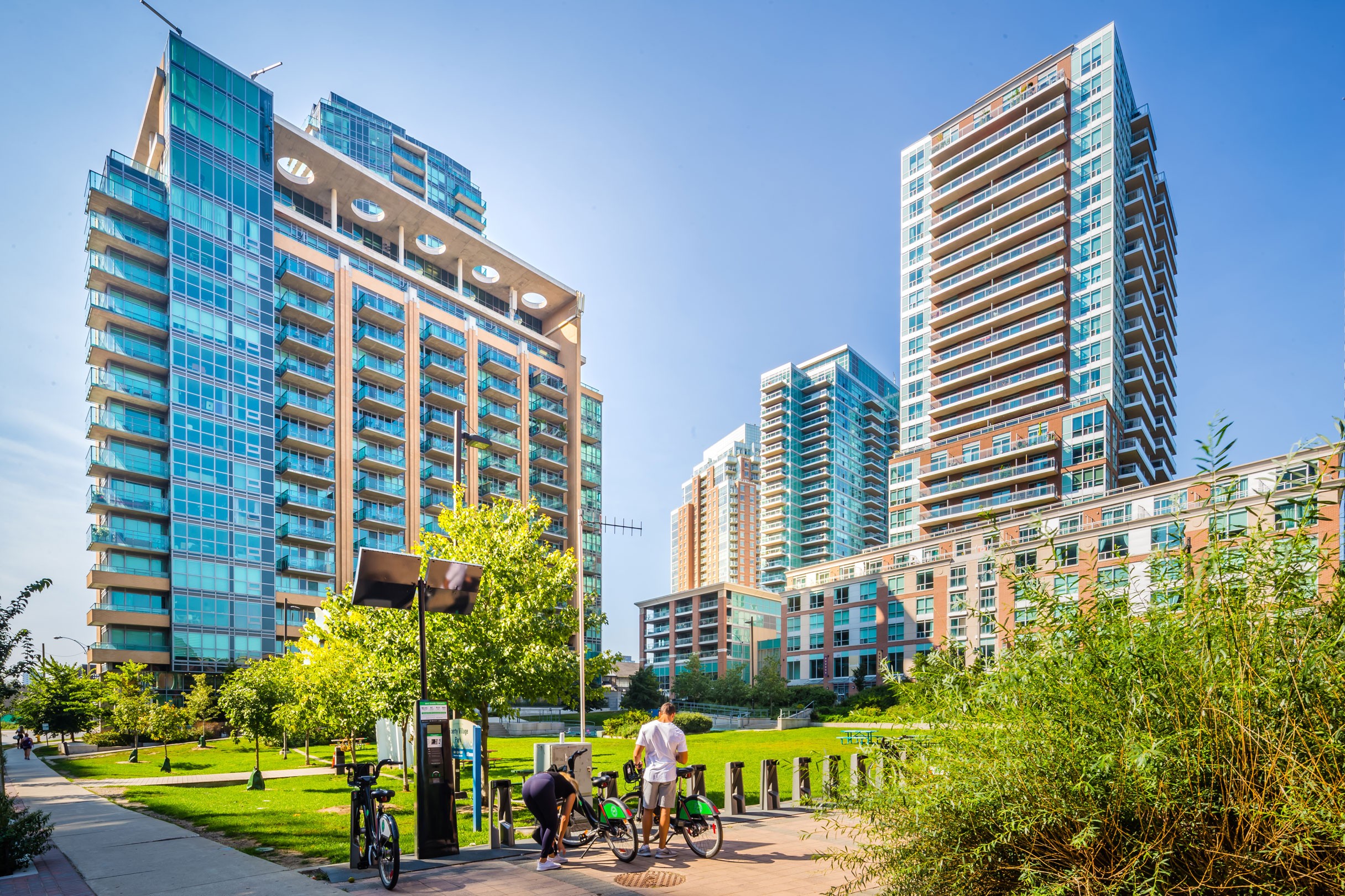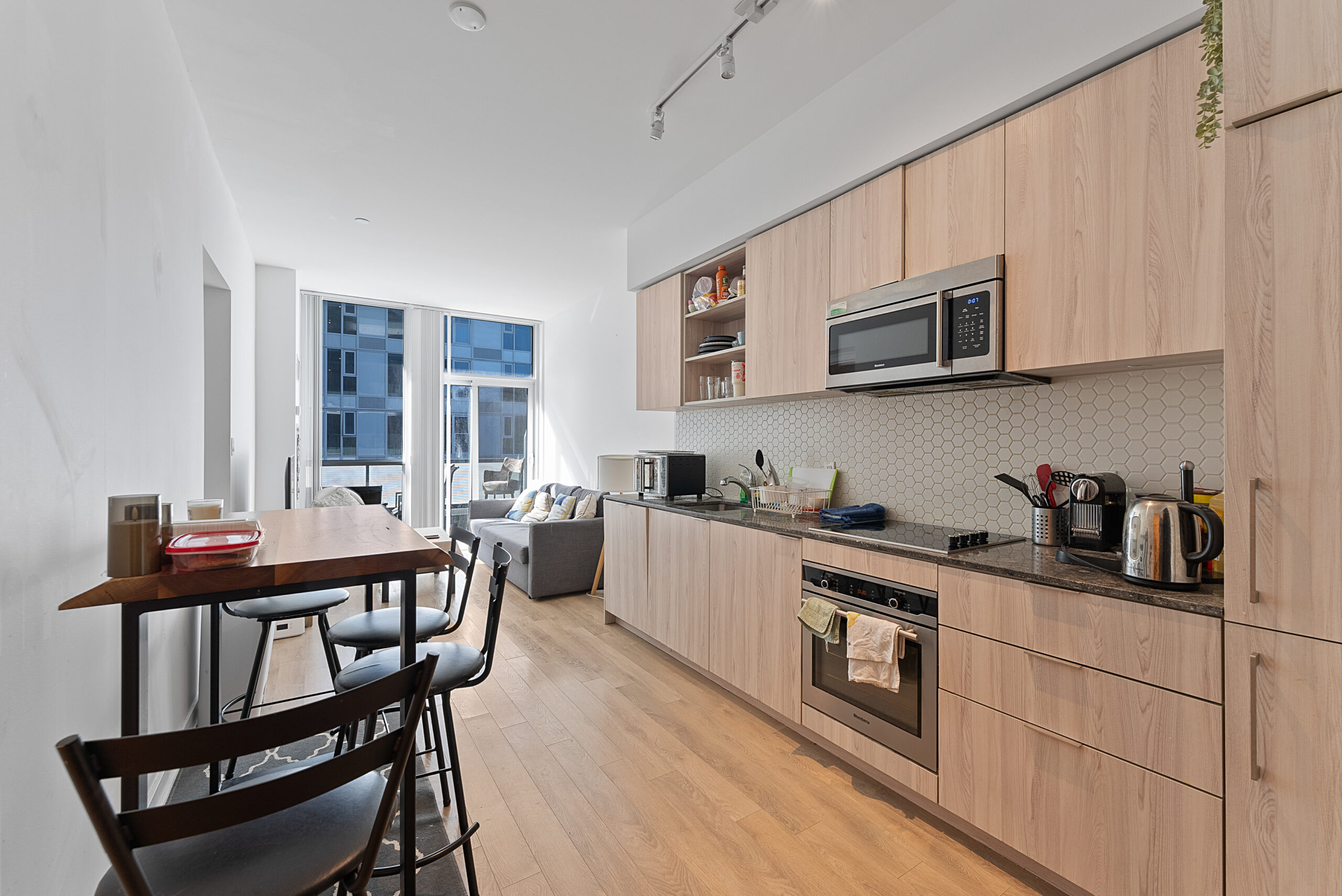
 Popular DNA2 On King St West. Gorgeous 1 bed penthouse with smooth 9ft ceilings and a spacious & wide floor plan. South-facing tranquil courtyard exposure with CN Tower views to the east. This suite has lots of windows and plenty of natural light.
Popular DNA2 On King St West. Gorgeous 1 bed penthouse with smooth 9ft ceilings and a spacious & wide floor plan. South-facing tranquil courtyard exposure with CN Tower views to the east. This suite has lots of windows and plenty of natural light.
Modern Euro-style appliances, upgrades and finishes: granite counters/breakfast bar, subway tile and sleek & stylish kitchen and bathroom fixtures. Balcony overlooks courtyard and is on the quiet side of the building.
DNA2 has some truly great building amenities which include 24hr concierge, a well-stocked gym, a swanky party room and an awe-inspiring roof-top terrace ideal for hosting summertime bbqs.
Enjoy 24hr streetcar and a Starbucks at your front door. Steps to trendy Queen West, Liberty Village, hip Ossington and Trinity Bellwoods Park. What more can you ask for?
In addition, the newly constructed DNA3 condo building across the street, will be home to a brand-new urban format Loblaws on the building’s ground floor, for all of your grocery needs. Occupying approximately 10,000 square feet, this new location will provide the ultimate in convenience to DNA residents and the King West neighbourhood. Talk about convenience! Welcome to a truly wonderful neighbourhood.
Take the tour!
Asking Price: $318,900 Maintenance Fees: $334.93 Annual Property Taxes: $2,097.31 (2014)
Foyer
Mirrored coat closet.
Living/Dinning 18’2” x 9’11”
Wide living space. Potlights. 9Ft Smooth Ceilings. Walkout to south-facing balcony. Mocha Laminate flooring.
Kitchen 10’1” x 7’1”
Granite Counter tops. Undermount double sink. Breakfast bar. G/E smooth-top stove. Hoodvent/microwave. Stainless steel fridge. Dishwasher. Track lighting. Espresso cabinetry. White subway tile backsplash. Laminate floors.
Master Bedroom 10’7” x 9’10”
Large double window. Double Closet with mirrored doors. Ensuite 2 in 1 washer/dryer. Track lighting. 9Ft ceilings. Custom roller blinds.
Bathroom
Granite vanity. Under-sink storage. Glass shower divider. White subway tile. Dark floor tile. Towel rack.
To beat the crowds and get into to see this now email [email protected] *More photos below














