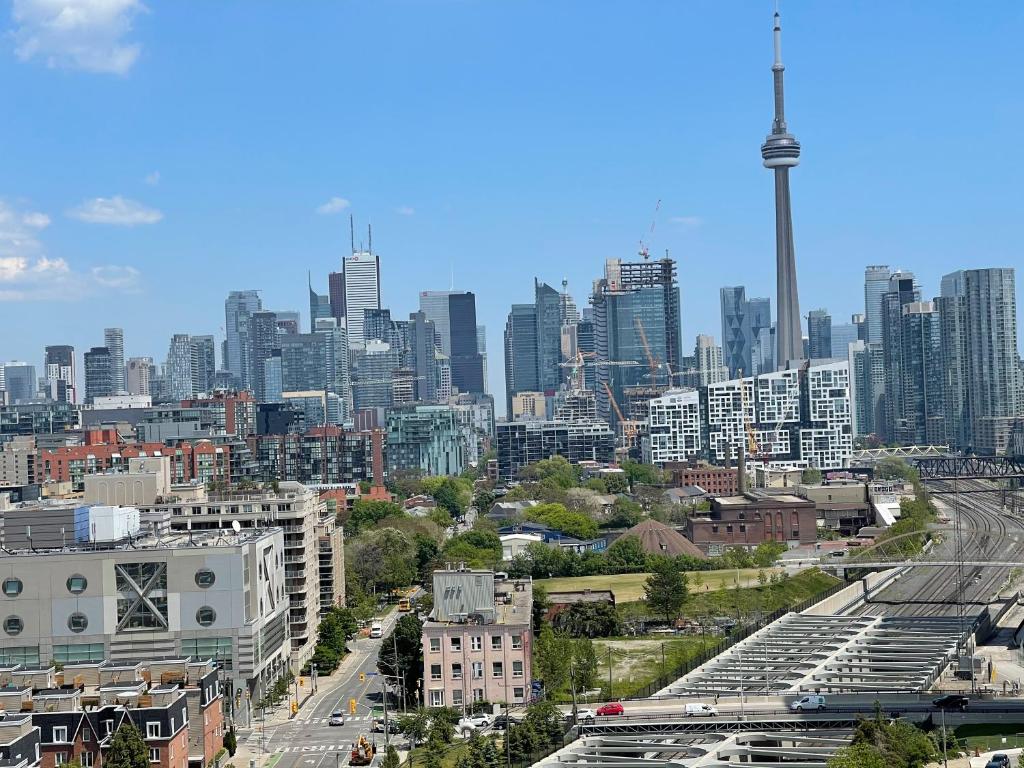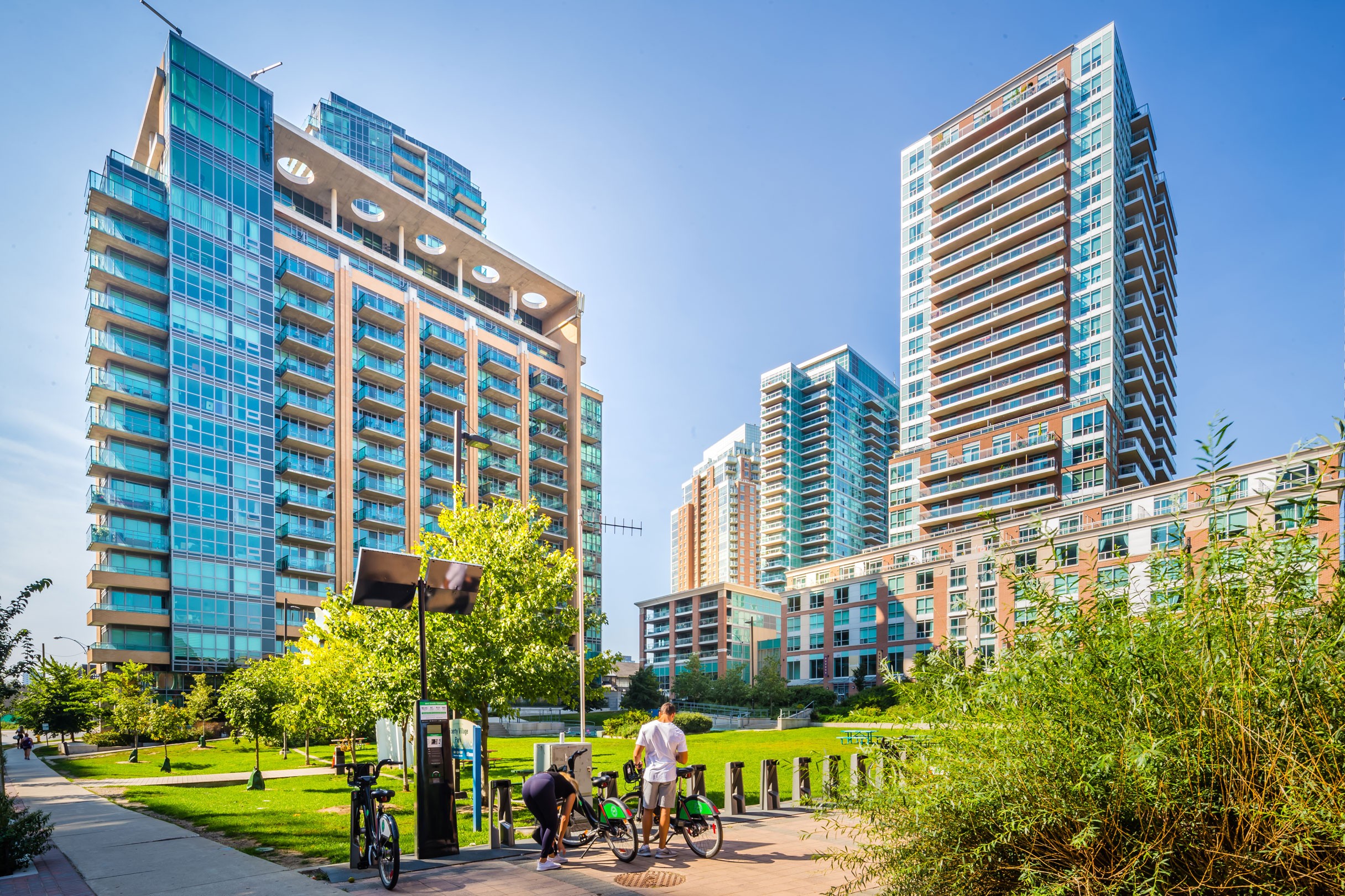
Discover a loft like no other, where space, light and style come together in perfect harmony. This immaculate 2-storey, 2-bedroom, 2-bathroom Liberty Market Loft is designed to impress. Featuring unobstructed premium west and south views from stunning 17-foot floor-to-ceiling windows, complete with motorized blinds.
The custom kitchen island stands out as an ideal feature for hosting intimate gatherings. Both bedrooms are equipped with sliding frosted glass doors, enhancing the open and airy feel of the space. Ample closet space provides all the storage you need. Step outside to enjoy a generous 100-square-foot balcony, perfect for relaxation or entertaining.
This ultra-modern loft boasts bleached wood floors and a master ensuite with a double sink vanity. The large kitchen island is a focal point of the sleek, contemporary kitchen. Additional features include parking and a locker, making this the complete package for sophisticated urban loft living.

Proudly presented by Michael & Sara Camber, sales representatives with Royal LePage Signature Realty and #1 for Liberty Village Condo sales.
Click here to take the virtual 3D tour! To book your private viewing or for questions email Sara at [email protected].
For more info about all of the wonderful building amenities at 5 Hanna Ave be sure to check out our detailed building page.

Live in luxury and style in this well-equipped, open concept kitchen with smooth white counters, a centre island, full-sized, built-in stainless steel appliances, subway tile back splash and tons of cabinetry.
The dining room is cleverly combined with the kitchen space and boasts open concept living at its finest. Place a full-sized dining table so that the whole family can gather around!
The centre island with built-in storage doubles as a breakfast bar and seats 2 comfortably. Meals on the go have never been more enjoyable!

The open and airy living space is elongated by 2-storey, 17ft floor-to-ceiling windows which flood the entire space with natural light and a grand staircase that looks like a page out of the Architectural Digest. When we say this space is functional and every inch of can be utilized, this little nook comes to mind. Place a work from home set up so that you can catch sun rays by the 17ft soaring windows.
 The living space is drenched with light and framed by 17ft floor-to-ceiling windows. There’s plenty of room for a huge sectional or big boy couch and a reading chair. The sheer amount of vertical space has us thinking about how nice movie nights would be via a huge projector.
The living space is drenched with light and framed by 17ft floor-to-ceiling windows. There’s plenty of room for a huge sectional or big boy couch and a reading chair. The sheer amount of vertical space has us thinking about how nice movie nights would be via a huge projector.
This space really looks like something out of a designer magazine. Sleek, modern finishes and sun-soaked to the nines!

The 3-piece guest bath is conveniently located on the main floor for guests and visitors alike. Say goodbye to powder rooms – this spa-like bathroom features a glass shower stall so that you can have your ensuite all to yourself.
The guest bedroom is perfectly sized to fit a big bed and two nightstands with modern laminate and exposed concrete ceilings.
The triple sliding closet has so much space for your second wardrobe collection and the glass sliding doors allow for ultimate privacy.
Open up the sliding doors for an open concept, breezy feel. Or slide them closed for “do not disturb” mode.
The outdoor space is generous and plenty – set up a bistro set, some lawn chairs and even have space for your own veggie and fruit garden! West views or south views? Why compromise when you can have both? Facing west and being the premium spot for sunset catchers but angled south so you have a million dollar view of BMO Field and the lake… does it get any better than this?
The frosted separators provide for ample privacy and allow you to enjoy your outdoor space, uninterrupted.
West views so you can catch endless sunsets and views of the landscaped courtyard! A prime lookout to enjoy historic views of Liberty Village!
Click here to take the virtual 3D tour! To book your private viewing or for questions email Sara at [email protected].
For more info about all of the wonderful building amenities at 5 Hanna Ave be sure to check out our detailed building page.


















