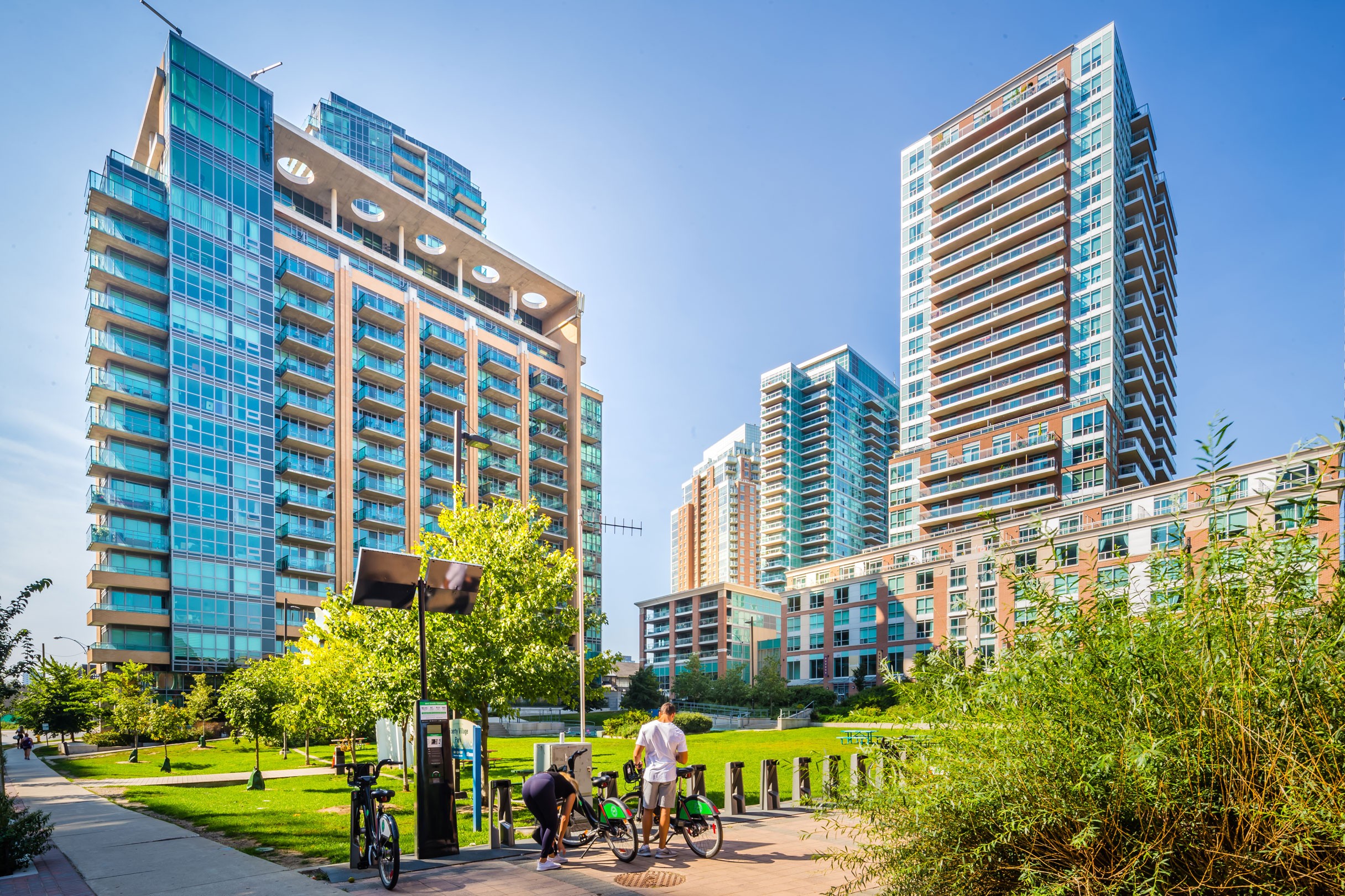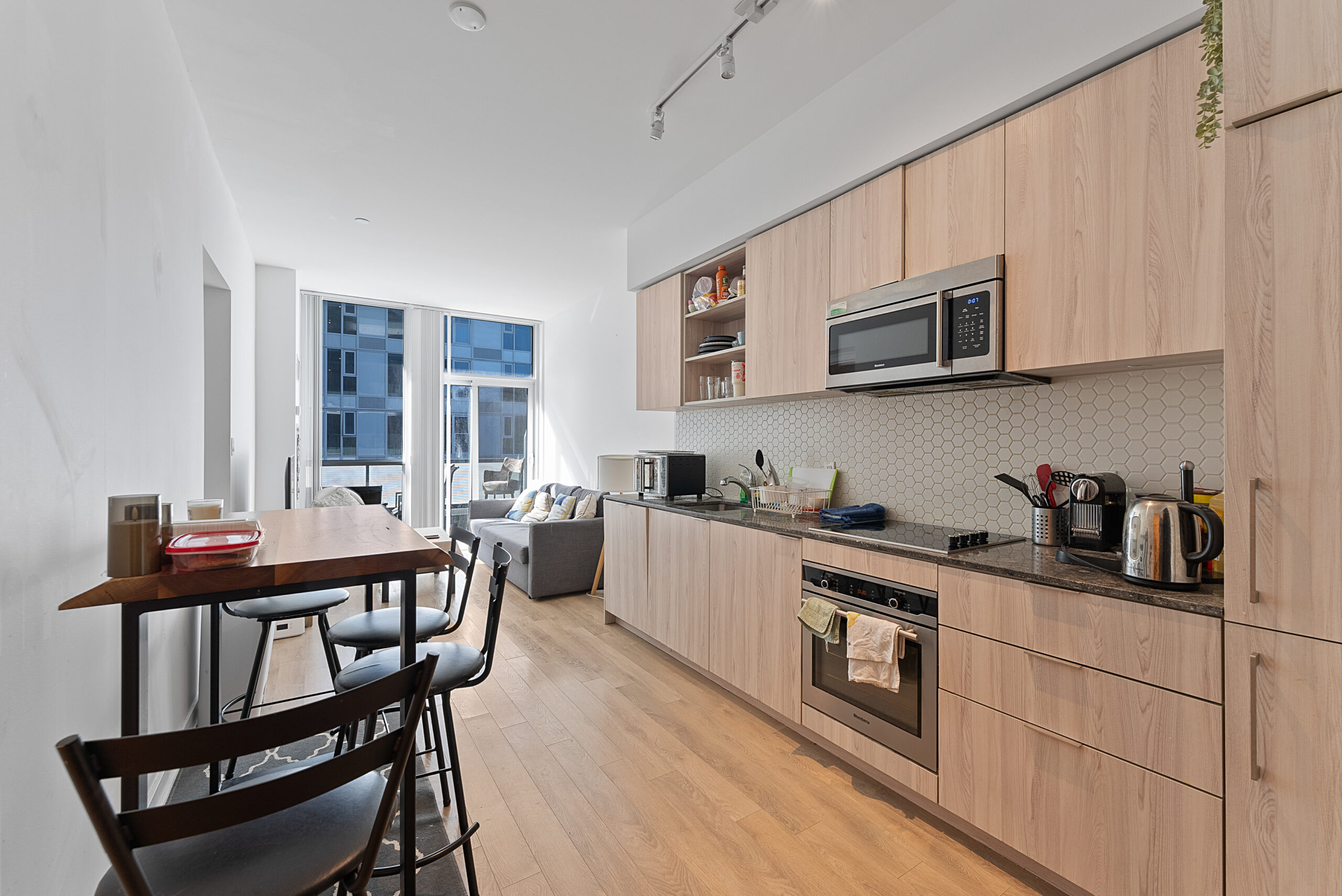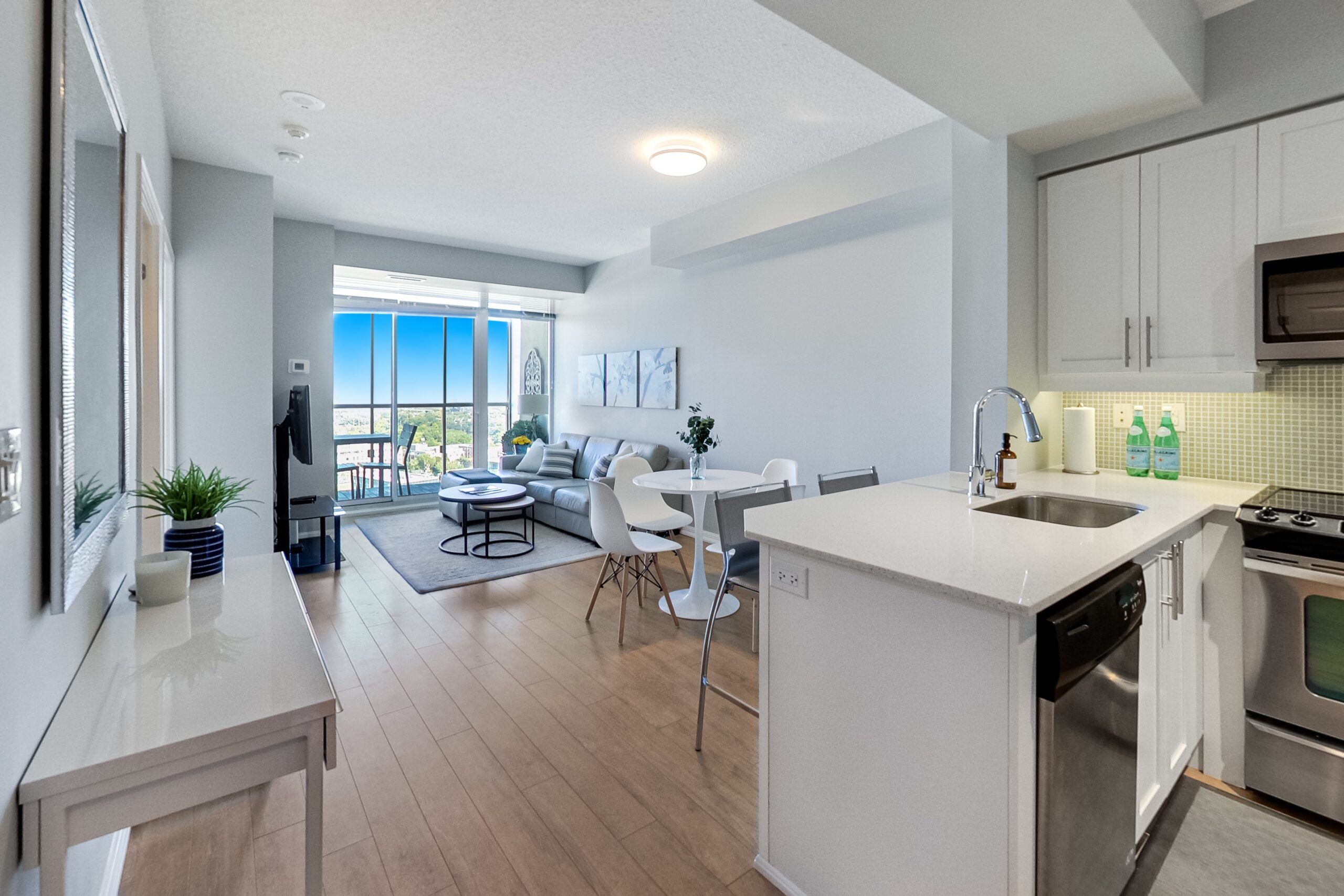
Proudly presented by Michael & Sara Camber, sales representatives with Royal LePage Signature Realty and #1 for Liberty Village Condo sales.
View the floor plan! To book your private viewing or for questions email Sara at [email protected].
For more info about all of the wonderful building amenities at 51 East Liberty St be sure to check out our detailed building page.
The kitchen is a culinary haven, with cool grey tones, modern stainless steel appliances, quartz countertops, ample cupboard space, and a stylish subway tiled backsplash.
 Pop a breakfast table or kitchen island with stools and enjoy home-cooked breakfast, lunch and dinner at your spacious 2 or 4-seater!
Pop a breakfast table or kitchen island with stools and enjoy home-cooked breakfast, lunch and dinner at your spacious 2 or 4-seater!

The focal point of this remarkable condo is the expansive living area, exuding scandinavian-inspired charm and offering plenty of room for relaxation and entertainment. Enjoy high lofty ceilings which enhance the sense of openness and tranquility.

With space for a full entertainment set up, it’s perfect for hosting gatherings or unwinding in style. Relax and unwind in the refined ambiance accentuated by light-grey wide-plank laminate flooring that flows seamlessly throughout.

The wide layout offers a number of furnishing options and the floor-to-ceiling windows make the space feel larger than the square-footage would have you believe.

Retreat to your primary suite, featuring a double mirrored closet with tons of storage space and modern frosted class sliding doors that maximize space and emphasize privacy.

Fit your big bed, two nightstands and have room to spare! Open the sliding doors for an open concept feel or shut them for some privacy.
View the floor plan! To book your private viewing or for questions email Sara at [email protected].

The 3-piece spa-inspired bath boasts a modern glass shower stall with subway tiled back splash – a finish that is consistently modern throughout this entire unit. Let us not forget about the smooth quartz counters, stylish tile floors, under-sink double door storage & large mirror.

The grey subway tile back splash spans from the floor to the ceiling and wall to wall to provide a spa-shower experience. The high ceilings add to the relaxing ambience!

Walk-out from the living room to the oversized balcony!
 Extend your entertainment space in the warmer months so you can enjoy fresh air. Even if it’s rainy, your outdoor space is conveniently covered!
Extend your entertainment space in the warmer months so you can enjoy fresh air. Even if it’s rainy, your outdoor space is conveniently covered!
Your little slice of outdoor heaven features west sunset views and spans north and south so you have a historical view of Liberty Village and beyond.

A view so cool that you can see beyond the tracks to King St W.
Southbound views from a west-facing unit? Yes! This unit cleverly features a balcony that widens so that you can see 3 different directions.









