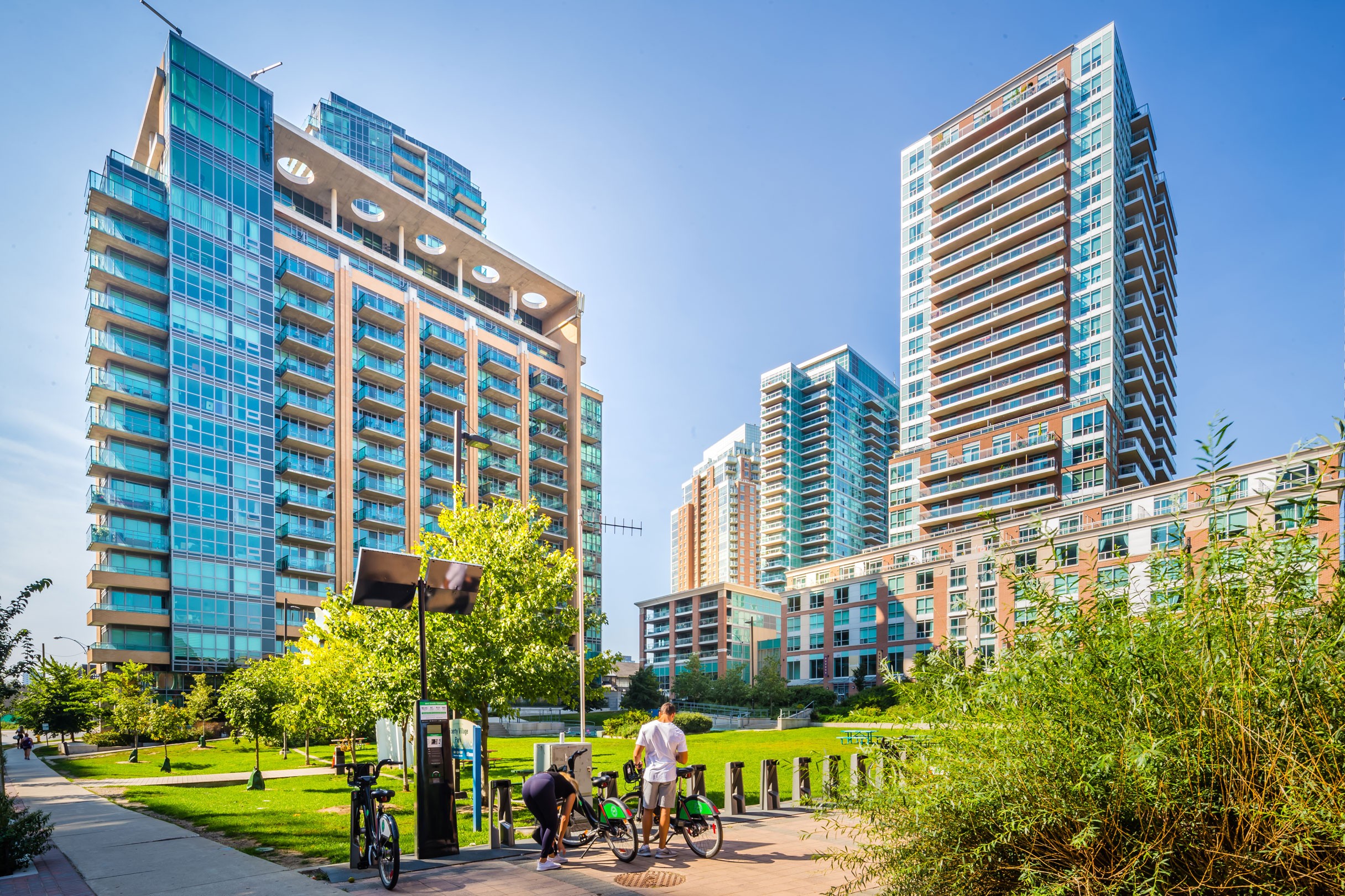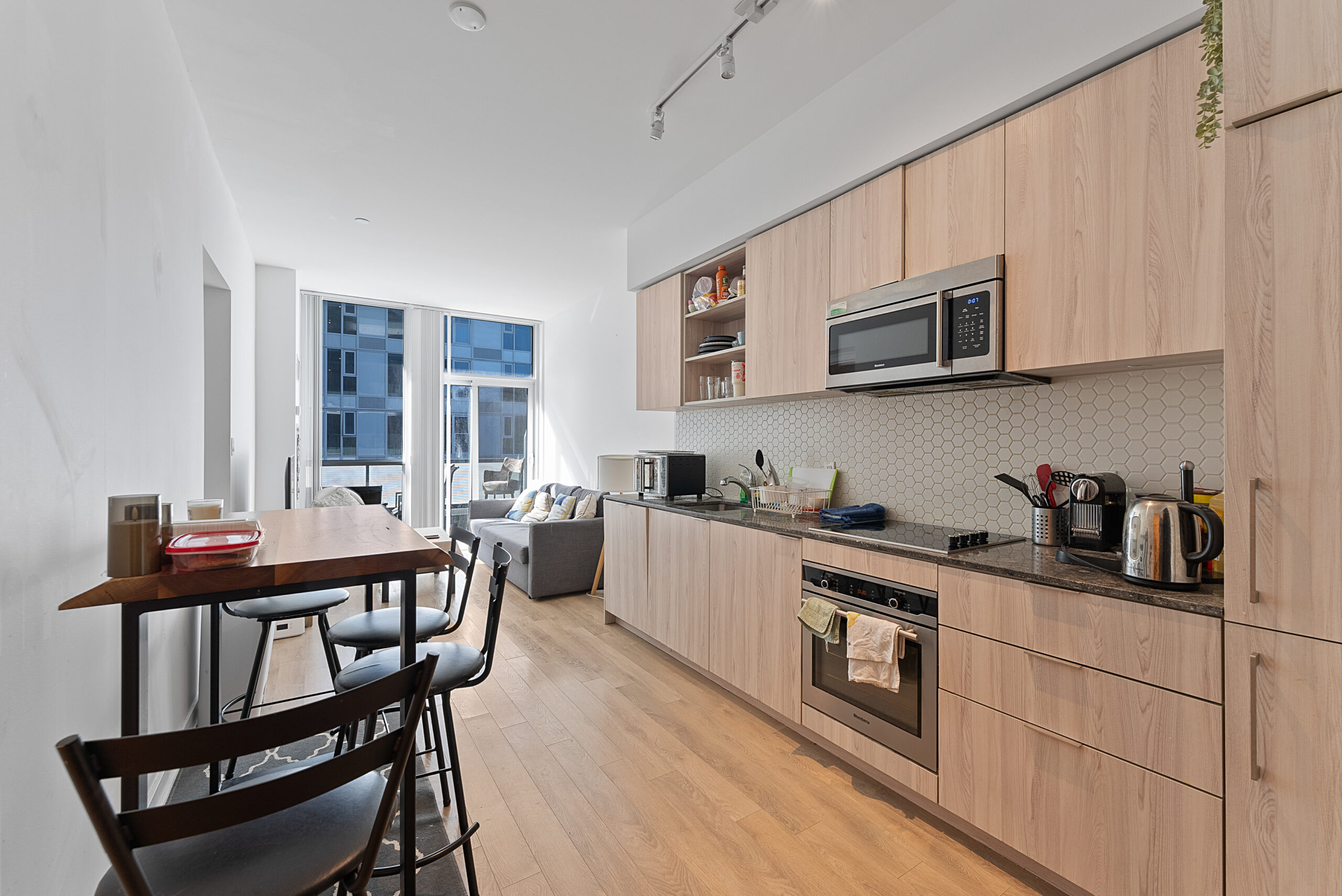
It is with great excitement that we bring a stunning townhouse to the Liberty Village market. Introducing TH10-57 East Liberty St | Offered at $989,000. Includes parking & 3 storage lockers.
Proudly presented by Michael & Sara Camber, sales representatives with Royal LePage Signature Realty and #1 for Liberty Village Condo sales.
A Liberty Village townhome like no other. This perfectly situated elegant end-unit is steps from everything you need. 3-levels, 2 spacious bedrooms plus den (perfect as a nursery or kids room), 2 bathrooms and loaded with quality upgraded Scandinavian-style finishes: a massive kitchen island that comfortably seats 4, plenty of cupboard & storage space, subway tile backsplash, granite counters & so much more. Sunny open concept living & dining areas. Soak up the sun and enjoy the views on your private rooftop terrace – perfect for a relaxing Sunday or hosting a bbq. A part of the coveted liberty tower condo complex with access to all of its word-class amenities. This is the perfect marriage between a house & a condo in a neighbourhood that can’t be beat. Includes parking & 3 storage lockers!
To take a 3D tour of this space, book your viewing or for any questions, email Michael at [email protected].
Want to know more about all of the fabulous building amenities at 59 East Liberty St? Check out our Liberty Towers page for all of the details!
This corner townhome has the perfect combination of light Scandinavian tones and warm dark accents.
The expansive gourmet kitchen includes full-sized stainless steel appliances, sleek granite countertops, loads of cabinetry storage & a lengthy centre island with seating for 4 and extra cabinetry space.
Imagine cooking in this kitchen!
The living room is open concept and flows effortlessly from the kitchen. Lined wall-to-wall with large windows, light pours in and fills up the space. Don’t forget, this a rare corner unit, and two light exposures make the space feel extra bright.
The stylish electric fireplace brings warmth, comfort and a spot to gather the family around.
The seating configurations are endless – place two chairs across from the fireplace and a couch adjacent or even add a sectional to fill up the whole space.

To take a 3D tour of this space, book your viewing or for any questions, email Michael at [email protected]
The powder room is über convenient and sits right next to the open concept living/dining. The granite counters and warm-toned under-counter cabinet makes the space feel like a modern spa.
A primary suite fit for royalty – the corner large windows light up the space. The Scandinavian-inspired engineered wood floors create a light and airy environment.
The built-in closet with drawers, shelves & two hanging spaces provides ample space for your clothing and shoe collection. There’s even a perfect spot to place a full-length mirror to check your outfits before you head out the door.
The primary 4-piece bath is covered head-to-toe in high-end modern finishes. Featuring granite countertops, a wrapped subway tile soaker tub/shower and tons of cabinet space for spa products.
The guest bedroom has floor-to-ceiling windows and enough space for a bed and work-from-home set up.
The closet with triple sliding doors has plenty of room for storage or an extra wardrobe.
The den has floor-to-ceiling windows and an extra-smart Murphy bed. Don’t compromise on space and even add another work-from-home setup. The glass sliding doors lead to the private terrace.
The mirrored wardrobes make this den a fully functional third bedroom and provide for even more space for storage.
Enjoy an unobstructed views from your private slice of outdoor paradise.
There’s so much space to add several seating configurations so that you can fit the whole family.
These views of the Liberty Village skyline will never get old. To take a 3D tour of this space, book your viewing or for any questions, email Michael at [email protected].
Want to know more about all of the fabulous building amenities at 59 East Liberty St? Check out our Liberty Towers page for all of the details!





















